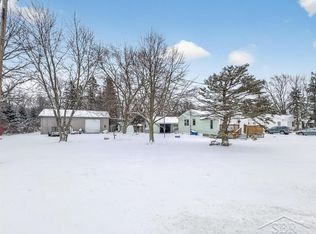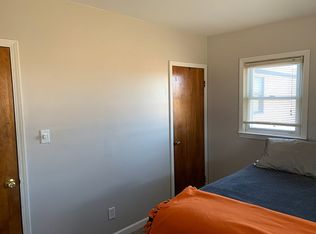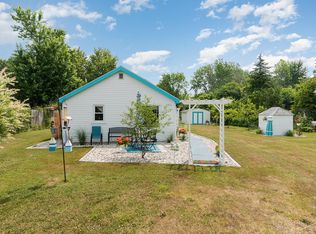Sold for $148,000
$148,000
5430 N Center Rd, Saginaw, MI 48604
3beds
1,080sqft
Single Family Residence
Built in 1950
1.9 Acres Lot
$171,600 Zestimate®
$137/sqft
$1,286 Estimated rent
Home value
$171,600
$163,000 - $180,000
$1,286/mo
Zestimate® history
Loading...
Owner options
Explore your selling options
What's special
Charming three bedroom one bath home is move-in ready! Main floor bedroom, 2 additional upstairs. Stackable washer and dryer included. New roof done in 2021, freshly painted and multiple updates throughout. Located on an almost 2 acres, nicely wooded lot. Backyard provides for a great spot to hang out with a large deck and surrounding trees for privacy. Additional shed for storage. Situated in the country but close to all amenities. This is a perfect spot to call home.
Zillow last checked: 8 hours ago
Listing updated: September 07, 2023 at 11:31am
Listed by:
Kimberly Kloha 989-737-8023,
EXP Realty
Bought with:
Jason Williamson, 6501388550
RE/MAX New Image
Source: MiRealSource,MLS#: 50116623 Originating MLS: Saginaw Board of REALTORS
Originating MLS: Saginaw Board of REALTORS
Facts & features
Interior
Bedrooms & bathrooms
- Bedrooms: 3
- Bathrooms: 1
- Full bathrooms: 1
- Main level bathrooms: 1
- Main level bedrooms: 1
Bedroom 1
- Level: Main
- Area: 120
- Dimensions: 10 x 12
Bedroom 2
- Level: Upper
- Area: 224
- Dimensions: 14 x 16
Bedroom 3
- Level: Upper
- Area: 100
- Dimensions: 10 x 10
Bathroom 1
- Level: Main
Kitchen
- Level: Main
- Area: 168
- Dimensions: 14 x 12
Living room
- Features: Carpet
- Level: Main
- Area: 168
- Dimensions: 14 x 12
Heating
- Forced Air, Natural Gas
Appliances
- Included: Dishwasher, Dryer, Range/Oven, Refrigerator, Washer, Gas Water Heater
Features
- Flooring: Carpet
- Has basement: No
- Has fireplace: No
Interior area
- Total structure area: 1,080
- Total interior livable area: 1,080 sqft
- Finished area above ground: 1,080
- Finished area below ground: 0
Property
Features
- Levels: One and One Half
- Stories: 1
- Patio & porch: Porch
- Frontage length: 132
Lot
- Size: 1.90 Acres
- Dimensions: 132 x 627
Details
- Parcel number: 18134333016001
- Special conditions: Private
Construction
Type & style
- Home type: SingleFamily
- Architectural style: Cottage
- Property subtype: Single Family Residence
Materials
- Vinyl Siding
- Foundation: Slab
Condition
- Year built: 1950
Utilities & green energy
- Sewer: Septic Tank
- Water: Public
Community & neighborhood
Location
- Region: Saginaw
- Subdivision: N/A
Other
Other facts
- Listing agreement: Exclusive Right To Sell
- Listing terms: Cash,Conventional,FHA
- Road surface type: Paved
Price history
| Date | Event | Price |
|---|---|---|
| 8/30/2025 | Listing removed | $179,000$166/sqft |
Source: | ||
| 8/14/2025 | Price change | $179,000-3%$166/sqft |
Source: | ||
| 6/17/2025 | Listed for sale | $184,500+24.7%$171/sqft |
Source: | ||
| 8/29/2023 | Sold | $148,000-1.3%$137/sqft |
Source: | ||
| 8/2/2023 | Pending sale | $149,900$139/sqft |
Source: | ||
Public tax history
| Year | Property taxes | Tax assessment |
|---|---|---|
| 2024 | $1,767 -11.5% | $55,900 +14.1% |
| 2023 | $1,998 | $49,000 +10.4% |
| 2022 | -- | $44,400 +9.4% |
Find assessor info on the county website
Neighborhood: 48604
Nearby schools
GreatSchools rating
- 4/10Zilwaukee K-8 SchoolGrades: PK-8Distance: 4.7 mi
- 8/10Saginaw Arts and Sciences AcademyGrades: 6-12Distance: 4.2 mi
Schools provided by the listing agent
- District: Saginaw City School District
Source: MiRealSource. This data may not be complete. We recommend contacting the local school district to confirm school assignments for this home.
Get pre-qualified for a loan
At Zillow Home Loans, we can pre-qualify you in as little as 5 minutes with no impact to your credit score.An equal housing lender. NMLS #10287.
Sell with ease on Zillow
Get a Zillow Showcase℠ listing at no additional cost and you could sell for —faster.
$171,600
2% more+$3,432
With Zillow Showcase(estimated)$175,032


