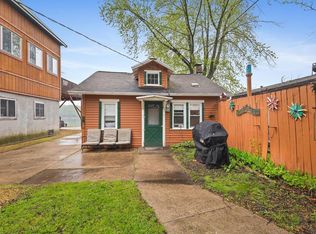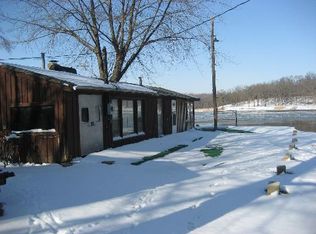Sold for $267,000
$267,000
5430 N River Rd, Byron, IL 61010
3beds
1,728sqft
Single Family Residence
Built in 2010
435.6 Square Feet Lot
$275,400 Zestimate®
$155/sqft
$1,808 Estimated rent
Home value
$275,400
$226,000 - $336,000
$1,808/mo
Zestimate® history
Loading...
Owner options
Explore your selling options
What's special
Multiple Offers Received. Highest and Best Due 5 pm Sunday. Charming Custom-Built Cedar Cabin with River Frontage. Nestled along the river, this beautifully crafted cabin showcases stunning red cedar ceilings and walls throughout, creating a warm and inviting atmosphere. The home features 3 spacious bedrooms and 2 fully remodeled bathrooms (2023/2024), including a luxurious primary suite with a spa-like bath—complete with dual shower heads. Enjoy hardwood flooring, granite countertops, and a durable steel roof. The foundation was built to ICC standards, ensuring long-term structural integrity and peace of mind. Step out from the dining area or primary bedroom onto the expansive back porch. A covered front porch adds even more charm. With direct river frontage, there's plenty of space to add your own dock. Whether you're looking for a full-time residence, a vacation getaway, or an income-generating rental property, this one-of-a-kind cabin offers it all. 1-year UHP home warranty provided! The property next door is also for sale!
Zillow last checked: 8 hours ago
Listing updated: May 30, 2025 at 02:08pm
Listed by:
Brooke Wilke 815-298-5154,
Best Realty
Bought with:
Jamie Pendergrass, 475.197443
Re/Max Of Rock Valley
Source: NorthWest Illinois Alliance of REALTORS®,MLS#: 202502196
Facts & features
Interior
Bedrooms & bathrooms
- Bedrooms: 3
- Bathrooms: 2
- Full bathrooms: 2
- Main level bathrooms: 1
- Main level bedrooms: 2
Primary bedroom
- Level: Upper
- Area: 208
- Dimensions: 13 x 16
Bedroom 2
- Level: Main
- Area: 180
- Dimensions: 15 x 12
Bedroom 3
- Level: Main
- Area: 180
- Dimensions: 15 x 12
Family room
- Level: Upper
- Area: 480
- Dimensions: 20 x 24
Kitchen
- Level: Main
- Area: 187
- Dimensions: 17 x 11
Living room
- Level: Main
- Area: 364
- Dimensions: 28 x 13
Heating
- Forced Air
Cooling
- Central Air
Appliances
- Included: Dishwasher, Dryer, Microwave, Refrigerator, Stove/Cooktop, Washer, Gas Water Heater
- Laundry: Main Level
Features
- Granite Counters
- Windows: Window Treatments
- Basement: Basement Entrance,Full
- Has fireplace: No
Interior area
- Total structure area: 1,728
- Total interior livable area: 1,728 sqft
- Finished area above ground: 1,728
- Finished area below ground: 0
Property
Parking
- Total spaces: 2
- Parking features: Underground
- Garage spaces: 2
Features
- Levels: Two
- Stories: 2
- Patio & porch: Deck, Covered
- Has view: Yes
- View description: River
- Has water view: Yes
- Water view: River
Lot
- Size: 435.60 sqft
Details
- Additional structures: Garden Shed
- Parcel number: 0911151004
Construction
Type & style
- Home type: SingleFamily
- Property subtype: Single Family Residence
Materials
- Wood
- Roof: Metal
Condition
- Year built: 2010
Details
- Warranty included: Yes
Utilities & green energy
- Electric: Circuit Breakers
- Sewer: Septic Tank
- Water: City/Community
Community & neighborhood
Location
- Region: Byron
- Subdivision: IL
Other
Other facts
- Ownership: Fee Simple
Price history
| Date | Event | Price |
|---|---|---|
| 5/30/2025 | Sold | $267,000+16.1%$155/sqft |
Source: | ||
| 5/5/2025 | Pending sale | $229,900$133/sqft |
Source: | ||
| 5/2/2025 | Listed for sale | $229,900$133/sqft |
Source: | ||
Public tax history
| Year | Property taxes | Tax assessment |
|---|---|---|
| 2024 | $2,823 +11.6% | $39,952 +9.5% |
| 2023 | $2,529 +4% | $36,496 +5% |
| 2022 | $2,432 -0.6% | $34,765 +2.3% |
Find assessor info on the county website
Neighborhood: 61010
Nearby schools
GreatSchools rating
- 6/10Mary Morgan Elementary SchoolGrades: PK-5Distance: 3.3 mi
- 9/10Byron Middle SchoolGrades: 6-8Distance: 3.6 mi
- 9/10Byron High School 9-12Grades: 9-12Distance: 3.5 mi
Schools provided by the listing agent
- Elementary: Byron 226
- Middle: Byron 226
- High: Byron 226
- District: Byron 226
Source: NorthWest Illinois Alliance of REALTORS®. This data may not be complete. We recommend contacting the local school district to confirm school assignments for this home.
Get pre-qualified for a loan
At Zillow Home Loans, we can pre-qualify you in as little as 5 minutes with no impact to your credit score.An equal housing lender. NMLS #10287.
Sell for more on Zillow
Get a Zillow Showcase℠ listing at no additional cost and you could sell for .
$275,400
2% more+$5,508
With Zillow Showcase(estimated)$280,908

