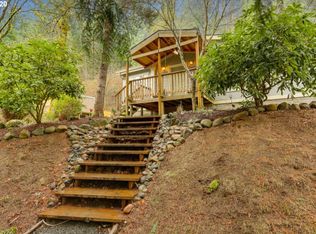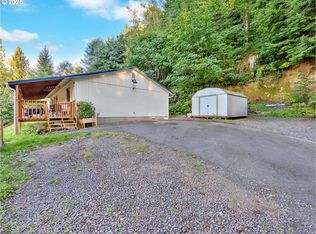Open floor plan with a lot of space. Three bedrooms with a den, breakfast nook and dining area. Extra large storage shed. Great opportunity!
This property is off market, which means it's not currently listed for sale or rent on Zillow. This may be different from what's available on other websites or public sources.

