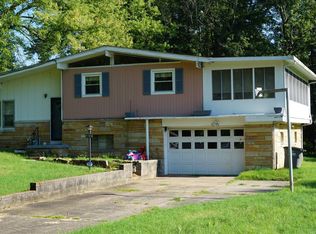Sold for $290,000 on 10/02/25
$290,000
5431 Harris Rd, Paducah, KY 42001
3beds
1,891sqft
Single Family Residence
Built in 1961
0.99 Acres Lot
$291,800 Zestimate®
$153/sqft
$2,081 Estimated rent
Home value
$291,800
$263,000 - $327,000
$2,081/mo
Zestimate® history
Loading...
Owner options
Explore your selling options
What's special
Completely Reimagined California Ranch On Nearly An Acre In One Of The Most Convenient Locations—just Minutes From Top Shopping, Dining, Schools, And Interstate Access. This Stunning Renovation Blends Modern Style With Thoughtful Upgrades: New Kitchen Cabinets, Granite Counters, Shiplap Backsplash, New Stainless Appliances, And Vaulted Great Room With Gas Fireplace. Enjoy Open-concept Living With Spacious Bedrooms, Luxury Vinyl Flooring, Carpet, & Stone Tile And Stylish New Bathrooms. New Hvac, Updated Electrical, Updated Plumbing, New Windows, Newer Roof And More. The Detached Garage Gives You Many Options And Has A New Roof, Service Door, And Windows. Relax On The Large Back Patio Too! A Lush, Tree-lined Backyard With Plenty Of Room To Roam—perfect For Play, Pets, Or Entertaining! A Rare Move-in Ready Gem —don’t Miss This Opportunity!
Zillow last checked: 8 hours ago
Listing updated: October 08, 2025 at 01:05pm
Listed by:
Courtney Carter 502-548-8326,
Carter Realty Group, LLC,
Vince Carter 502-974-8464,
Carter Realty Group, LLC
Bought with:
Kevin Rennegarbe, 222620
RE/MAX Realty Group
Melissa Faughn, 240725
RE/MAX Realty Group
Source: WKRMLS,MLS#: 133059Originating MLS: Paducah
Facts & features
Interior
Bedrooms & bathrooms
- Bedrooms: 3
- Bathrooms: 2
- Full bathrooms: 2
- Main level bedrooms: 3
Primary bedroom
- Level: Main
Bedroom 2
- Level: Main
Bedroom 3
- Level: Main
Bathroom
- Features: Tub Shower
Dining room
- Level: Main
Family room
- Level: Main
Kitchen
- Features: Kitchen/Dining Room, Kitchen/Family
- Level: Main
Heating
- Forced Air, Fireplace(s)
Cooling
- Central Air
Appliances
- Included: Dishwasher, Microwave, Refrigerator, Stove, Electric Water Heater
- Laundry: Utility Room, Washer/Dryer Hookup
Features
- Ceiling Fan(s), Closet Light(s), Tray/Vaulted Ceiling, Walk-In Closet(s), Paneling
- Flooring: Carpet, Stone
- Windows: Vinyl Frame
- Basement: Crawl Space,None
- Has fireplace: Yes
- Fireplace features: Gas Log, Insert, Living Room
Interior area
- Total structure area: 1,891
- Total interior livable area: 1,891 sqft
- Finished area below ground: 0
Property
Parking
- Total spaces: 3
- Parking features: Attached, Detached, Concrete Drive
- Attached garage spaces: 3
- Has uncovered spaces: Yes
Features
- Levels: One
- Stories: 1
- Patio & porch: Covered Porch, Patio
- Exterior features: Lighting
Lot
- Size: 0.99 Acres
- Features: Trees, County, Level
Details
- Parcel number: 0764000015
Construction
Type & style
- Home type: SingleFamily
- Property subtype: Single Family Residence
Materials
- Frame, Brick/Siding, Vinyl Siding, Dry Wall, Other/See Remarks
- Foundation: Slab
- Roof: Dimensional Shingle
Condition
- New construction: No
- Year built: 1961
Utilities & green energy
- Electric: Circuit Breakers, JPECC
- Gas: Atmos Energy
- Sewer: Septic Tank
- Water: Public, Paducah Water Works
- Utilities for property: Garbage - Private
Community & neighborhood
Security
- Security features: Smoke Detector(s)
Location
- Region: Paducah
- Subdivision: Other
Other
Other facts
- Road surface type: Paved
Price history
| Date | Event | Price |
|---|---|---|
| 10/2/2025 | Sold | $290,000-3.3%$153/sqft |
Source: WKRMLS #133059 Report a problem | ||
| 7/30/2025 | Listed for sale | $299,900+299.9%$159/sqft |
Source: WKRMLS #133059 Report a problem | ||
| 10/11/2024 | Sold | $75,000-46.4%$40/sqft |
Source: WKRMLS #127790 Report a problem | ||
| 7/15/2024 | Listed for sale | $139,900$74/sqft |
Source: WKRMLS #127790 Report a problem | ||
Public tax history
| Year | Property taxes | Tax assessment |
|---|---|---|
| 2022 | $906 +14.1% | $91,197 |
| 2021 | $794 -1.6% | $91,197 +12.3% |
| 2020 | $807 | $81,200 -32.6% |
Find assessor info on the county website
Neighborhood: 42001
Nearby schools
GreatSchools rating
- 7/10Concord Elementary SchoolGrades: PK-5Distance: 0.5 mi
- 8/10Heath Middle SchoolGrades: 6-8Distance: 4.9 mi
- 8/10McCracken County High SchoolGrades: 9-12Distance: 1.5 mi
Schools provided by the listing agent
- Elementary: Concord
- Middle: Heath Middle
- High: McCracken Co. HS
Source: WKRMLS. This data may not be complete. We recommend contacting the local school district to confirm school assignments for this home.

Get pre-qualified for a loan
At Zillow Home Loans, we can pre-qualify you in as little as 5 minutes with no impact to your credit score.An equal housing lender. NMLS #10287.
