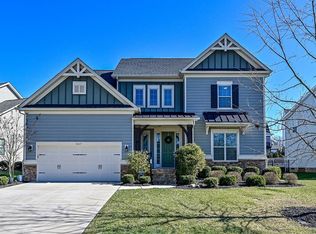Closed
$735,000
5431 Meadowcroft Way, Fort Mill, SC 29708
4beds
2,932sqft
Single Family Residence
Built in 2018
0.29 Acres Lot
$732,400 Zestimate®
$251/sqft
$3,099 Estimated rent
Home value
$732,400
$688,000 - $776,000
$3,099/mo
Zestimate® history
Loading...
Owner options
Explore your selling options
What's special
Welcome to your Dream home! You will love this open floor plan, as the gourmet kitchen, great room, morning room and dining room flow beautifully. Updated plank flooring throughout the home. The gourmet kitchen has a large island with quartz countertops, gas range and wall oven. The great room features built in cabinets and gas fire place. There is a guest bedroom with private bathroom on the main floor. Upstairs you have the primary bedroom, open living / office space and two secondary bedrooms. Must see the amazing outdoor living space. The Electric awning covered deck leads down to a travertine stone tile patio and a gorgeous wood burning fireplace. Fully fenced in yard with a hard Wired security camera system. Fort Mill Schools. Community Pool/Playground
Zillow last checked: 8 hours ago
Listing updated: May 28, 2025 at 01:53pm
Listing Provided by:
Amy Mavrogian billamygroup@gmail.com,
Keller Williams Connected,
Bill Mavrogian,
Keller Williams Connected
Bought with:
Kevin Walker
Beacon Realty Group
Source: Canopy MLS as distributed by MLS GRID,MLS#: 4232124
Facts & features
Interior
Bedrooms & bathrooms
- Bedrooms: 4
- Bathrooms: 4
- Full bathrooms: 3
- 1/2 bathrooms: 1
- Main level bedrooms: 1
Primary bedroom
- Features: Built-in Features, Ceiling Fan(s), Tray Ceiling(s), Walk-In Closet(s)
- Level: Upper
Bedroom s
- Features: En Suite Bathroom
- Level: Main
Bedroom s
- Level: Upper
Bedroom s
- Level: Upper
Bathroom full
- Level: Main
Bathroom half
- Level: Main
Bathroom full
- Level: Upper
Bathroom full
- Level: Upper
Dining room
- Level: Main
Great room
- Features: Built-in Features, Ceiling Fan(s), Open Floorplan
- Level: Main
Kitchen
- Features: Kitchen Island, Open Floorplan
- Level: Main
Laundry
- Level: Upper
Loft
- Level: Upper
Other
- Level: Main
Heating
- Central, Natural Gas
Cooling
- Central Air, Electric
Appliances
- Included: Dishwasher, Electric Oven, Gas Cooktop, Microwave, Refrigerator with Ice Maker, Wall Oven, Washer/Dryer
- Laundry: Electric Dryer Hookup, Laundry Room, Upper Level, Washer Hookup
Features
- Built-in Features, Soaking Tub, Kitchen Island, Open Floorplan, Pantry, Walk-In Closet(s)
- Flooring: Carpet, Vinyl
- Has basement: No
- Attic: Pull Down Stairs
- Fireplace features: Gas
Interior area
- Total structure area: 2,932
- Total interior livable area: 2,932 sqft
- Finished area above ground: 2,932
- Finished area below ground: 0
Property
Parking
- Total spaces: 2
- Parking features: Attached Garage, Garage on Main Level
- Attached garage spaces: 2
Features
- Levels: Two
- Stories: 2
- Patio & porch: Awning(s), Deck
- Pool features: Community
- Fencing: Back Yard,Fenced
Lot
- Size: 0.29 Acres
Details
- Parcel number: 6530201095
- Zoning: RES
- Special conditions: Standard
Construction
Type & style
- Home type: SingleFamily
- Architectural style: Transitional
- Property subtype: Single Family Residence
Materials
- Hardboard Siding, Stone
- Foundation: Crawl Space
- Roof: Shingle
Condition
- New construction: No
- Year built: 2018
Utilities & green energy
- Sewer: County Sewer
- Water: County Water
- Utilities for property: Electricity Connected
Community & neighborhood
Security
- Security features: Carbon Monoxide Detector(s), Security System, Smoke Detector(s)
Community
- Community features: Clubhouse, Playground
Location
- Region: Fort Mill
- Subdivision: Habersham
HOA & financial
HOA
- Has HOA: Yes
- HOA fee: $1,300 annually
- Association name: RedRock Community Management
- Association phone: 888-757-3376
Other
Other facts
- Listing terms: Cash,Conventional,FHA
- Road surface type: Concrete, Paved
Price history
| Date | Event | Price |
|---|---|---|
| 5/28/2025 | Sold | $735,000-2%$251/sqft |
Source: | ||
| 3/20/2025 | Listed for sale | $750,000+56.6%$256/sqft |
Source: | ||
| 8/24/2020 | Sold | $479,000+19%$163/sqft |
Source: | ||
| 6/15/2018 | Sold | $402,405$137/sqft |
Source: Public Record Report a problem | ||
Public tax history
| Year | Property taxes | Tax assessment |
|---|---|---|
| 2025 | -- | $19,840 +15% |
| 2024 | $3,045 +3.2% | $17,252 |
| 2023 | $2,952 +0.9% | $17,252 |
Find assessor info on the county website
Neighborhood: 29708
Nearby schools
GreatSchools rating
- 8/10Pleasant Knoll Elementary SchoolGrades: K-5Distance: 0.3 mi
- 8/10Pleasant Knoll MiddleGrades: 6-8Distance: 0.5 mi
- 9/10Nation Ford High SchoolGrades: 9-12Distance: 3 mi
Schools provided by the listing agent
- Elementary: Springfield
- Middle: Pleasant Knoll
- High: Nation Ford
Source: Canopy MLS as distributed by MLS GRID. This data may not be complete. We recommend contacting the local school district to confirm school assignments for this home.
Get a cash offer in 3 minutes
Find out how much your home could sell for in as little as 3 minutes with a no-obligation cash offer.
Estimated market value$732,400
Get a cash offer in 3 minutes
Find out how much your home could sell for in as little as 3 minutes with a no-obligation cash offer.
Estimated market value
$732,400
