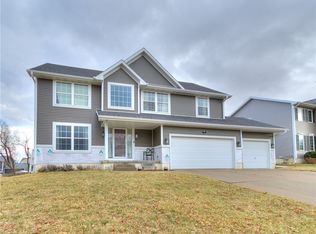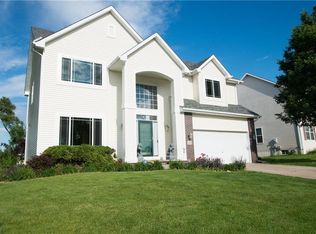Sold for $329,900
$329,900
5431 SE 29th Ct, Des Moines, IA 50320
4beds
1,676sqft
Single Family Residence
Built in 2000
0.27 Acres Lot
$338,300 Zestimate®
$197/sqft
$2,082 Estimated rent
Home value
$338,300
$321,000 - $355,000
$2,082/mo
Zestimate® history
Loading...
Owner options
Explore your selling options
What's special
Welcome to this stunning 4 bedroom 2-story home nestled near Easter Lake. It's curb appeal, prestine condition, and new front door exude a warm welcome. A sitting room & formal dining room, perfect for entertaining guests, are both located just off the high ceiling entryway. Formal dining room can easily serve as a flex room or office and the kitchen flows easily into the living room with gas fireplace & ample natural light. The eat-in kitchen has quartz countertops & top-of-the-line stainless steel appliances and rounding out the main floor are beautiful hardwood floors and newer carpet. Upstairs, the primary bedroom features a tray ceiling, spacious en suite, private toilet, soaker tub, & convenient step-in closet. Two more sizable bedrooms round out the upstairs, accompanied by a full bath. Lower level has a fourth bedroom complete with a closet & a half bath. You will appreciate the convenience of smart panel irrigation & 30 AMP dedicated service outside for your RV. This one owner home has been lovingly maintained. Recent updates include a new roof, HVAC system, siding & freshly cleaned air ducts, all completed in 2022. New carpet and fresh paint throughout. Just off the kitchen you'll step outside to a patio ideal for hosting gatherings, and a meticulously maintained yard. A storage shed adds practicality & convenience to this already remarkable property. Don't miss your chance to own this exceptional home.
Zillow last checked: 8 hours ago
Listing updated: November 08, 2023 at 07:01am
Listed by:
Tony Sly (515)202-9859,
Keller Williams Realty GDM,
Angie Sly 515-202-0682,
Keller Williams Realty GDM
Bought with:
Matt Fisher
Weichert, Realtors - 515 Agency
Source: DMMLS,MLS#: 679933 Originating MLS: Des Moines Area Association of REALTORS
Originating MLS: Des Moines Area Association of REALTORS
Facts & features
Interior
Bedrooms & bathrooms
- Bedrooms: 4
- Bathrooms: 4
- Full bathrooms: 2
- 1/2 bathrooms: 2
Heating
- Forced Air, Gas, Natural Gas
Cooling
- Central Air
Appliances
- Included: Dryer, Dishwasher, Microwave, Refrigerator, Stove, Washer
- Laundry: Upper Level
Features
- Separate/Formal Dining Room, Eat-in Kitchen, See Remarks, Cable TV, Window Treatments
- Flooring: Carpet, Hardwood, Tile
- Basement: Egress Windows,Finished
- Number of fireplaces: 1
- Fireplace features: Gas, Vented
Interior area
- Total structure area: 1,676
- Total interior livable area: 1,676 sqft
- Finished area below ground: 700
Property
Parking
- Total spaces: 2
- Parking features: Attached, Garage, Two Car Garage
- Attached garage spaces: 2
Features
- Levels: Two
- Stories: 2
- Exterior features: Sprinkler/Irrigation, Storage
Lot
- Size: 0.27 Acres
- Features: Rectangular Lot
Details
- Additional structures: Storage
- Parcel number: 12001300907000
- Zoning: PUD
Construction
Type & style
- Home type: SingleFamily
- Architectural style: Two Story
- Property subtype: Single Family Residence
Materials
- Brick, Vinyl Siding
- Foundation: Poured
- Roof: Asphalt,Shingle
Condition
- Year built: 2000
Utilities & green energy
- Sewer: Public Sewer
- Water: Public
Community & neighborhood
Security
- Security features: Smoke Detector(s)
Location
- Region: Des Moines
Other
Other facts
- Listing terms: Cash,Conventional
- Road surface type: Concrete
Price history
| Date | Event | Price |
|---|---|---|
| 11/7/2023 | Sold | $329,900$197/sqft |
Source: | ||
| 8/17/2023 | Pending sale | $329,900$197/sqft |
Source: | ||
| 8/14/2023 | Listed for sale | $329,900+88%$197/sqft |
Source: | ||
| 9/1/2000 | Sold | $175,500$105/sqft |
Source: Public Record Report a problem | ||
Public tax history
| Year | Property taxes | Tax assessment |
|---|---|---|
| 2024 | $5,208 +2% | $275,200 |
| 2023 | $5,104 +0.8% | $275,200 +22.1% |
| 2022 | $5,062 +1.5% | $225,400 |
Find assessor info on the county website
Neighborhood: Bloomfield-Allen
Nearby schools
GreatSchools rating
- 3/10Jackson Elementary SchoolGrades: K-5Distance: 2 mi
- 4/10Mccombs Middle SchoolGrades: 6-8Distance: 3.4 mi
- 1/10Lincoln High SchoolGrades: 9-12Distance: 4 mi
Schools provided by the listing agent
- District: Des Moines Independent
Source: DMMLS. This data may not be complete. We recommend contacting the local school district to confirm school assignments for this home.
Get pre-qualified for a loan
At Zillow Home Loans, we can pre-qualify you in as little as 5 minutes with no impact to your credit score.An equal housing lender. NMLS #10287.

