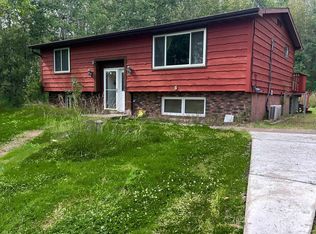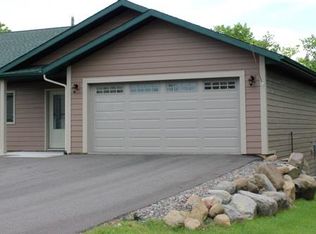Sold for $315,000
$315,000
5431 W Arrowhead Rd, Hermantown, MN 55811
3beds
1,692sqft
Single Family Residence
Built in 1960
0.99 Acres Lot
$343,500 Zestimate®
$186/sqft
$2,215 Estimated rent
Home value
$343,500
$295,000 - $398,000
$2,215/mo
Zestimate® history
Loading...
Owner options
Explore your selling options
What's special
Hermantown Ranch on almost an acre lot with city water, sewer and gas! Come check out this awesome 3+ bedroom home that features a big yard and deck. You will love this space for entertaining and for everyday life. The kitchen is OPEN to the dining with a big breakfast bar, sliding glass door to the deck and even features a fireplace! This is such a great space overlooking your backyard! The living room is right here too. All 3 bedrooms are together on the main floor with a bathroom. Downstairs is a huge rec room to use as you please! There is a storage area, laundry and a 3/4 bath down here too. The oversized garage is the icing on the cake. Just down the road from Hermantown schools, the Hermantown YMCA, and easy assess to the entire area. Make this home yours today!
Zillow last checked: 8 hours ago
Listing updated: September 08, 2025 at 04:24pm
Listed by:
Casey Scrignoli 218-343-2222,
Messina & Associates Real Estate
Bought with:
Trish Kroening, MN 20042932 | WI 92030-94
RE/MAX Results
Source: Lake Superior Area Realtors,MLS#: 6115310
Facts & features
Interior
Bedrooms & bathrooms
- Bedrooms: 3
- Bathrooms: 2
- Full bathrooms: 1
- 3/4 bathrooms: 1
- Main level bedrooms: 1
Bedroom
- Level: Main
- Area: 99 Square Feet
- Dimensions: 9 x 11
Bedroom
- Level: Main
- Area: 120 Square Feet
- Dimensions: 10 x 12
Bedroom
- Level: Main
- Area: 117 Square Feet
- Dimensions: 9 x 13
Kitchen
- Level: Main
- Area: 374 Square Feet
- Dimensions: 17 x 22
Living room
- Level: Main
- Area: 336 Square Feet
- Dimensions: 16 x 21
Rec room
- Level: Lower
- Area: 324 Square Feet
- Dimensions: 12 x 27
Heating
- Forced Air, Natural Gas
Cooling
- Central Air
Appliances
- Included: Dishwasher, Dryer, Microwave, Range, Refrigerator, Washer
- Laundry: Dryer Hook-Ups, Washer Hookup
Features
- Ceiling Fan(s), Eat In Kitchen
- Doors: Patio Door
- Basement: Full,Partially Finished,Bath,Family/Rec Room,Utility Room,Washer Hook-Ups,Dryer Hook-Ups
- Number of fireplaces: 1
- Fireplace features: Gas
Interior area
- Total interior livable area: 1,692 sqft
- Finished area above ground: 1,212
- Finished area below ground: 480
Property
Parking
- Total spaces: 2
- Parking features: Asphalt, Detached
- Garage spaces: 2
Features
- Patio & porch: Deck
- Has view: Yes
- View description: Typical
Lot
- Size: 0.99 Acres
- Dimensions: 127 x 317
Details
- Additional structures: Storage Shed
- Parcel number: 395006300060
Construction
Type & style
- Home type: SingleFamily
- Architectural style: Ranch
- Property subtype: Single Family Residence
Materials
- Vinyl, Frame/Wood
- Foundation: Concrete Perimeter
- Roof: Asphalt Shingle
Condition
- Previously Owned
- Year built: 1960
Utilities & green energy
- Electric: Minnesota Power
- Sewer: Public Sewer
- Water: Public
Community & neighborhood
Location
- Region: Hermantown
Other
Other facts
- Listing terms: Cash,Conventional,FHA,VA Loan
Price history
| Date | Event | Price |
|---|---|---|
| 10/4/2024 | Sold | $315,000-3%$186/sqft |
Source: | ||
| 9/4/2024 | Pending sale | $324,900$192/sqft |
Source: | ||
| 8/27/2024 | Contingent | $324,900$192/sqft |
Source: | ||
| 8/22/2024 | Price change | $324,900-4.4%$192/sqft |
Source: | ||
| 8/5/2024 | Listed for sale | $339,900+22.3%$201/sqft |
Source: | ||
Public tax history
| Year | Property taxes | Tax assessment |
|---|---|---|
| 2024 | $3,930 +7.2% | $324,600 +10.1% |
| 2023 | $3,666 +2.1% | $294,800 +12% |
| 2022 | $3,590 +9.1% | $263,300 +9.6% |
Find assessor info on the county website
Neighborhood: 55811
Nearby schools
GreatSchools rating
- 7/10Hermantown Elementary SchoolGrades: K-4Distance: 0.3 mi
- 7/10Hermantown Middle SchoolGrades: 5-8Distance: 0.5 mi
- 10/10Hermantown Senior High SchoolGrades: 9-12Distance: 0.5 mi

Get pre-qualified for a loan
At Zillow Home Loans, we can pre-qualify you in as little as 5 minutes with no impact to your credit score.An equal housing lender. NMLS #10287.

