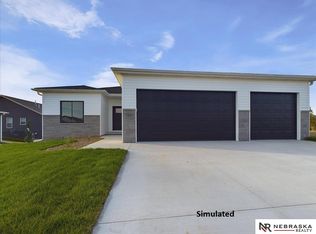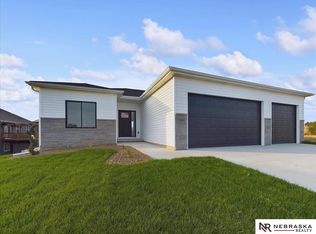Sold for $479,900
$479,900
5431 W Sundowner Rd, Lincoln, NE 68528
4beds
2,592sqft
Single Family Residence
Built in 2024
8,712 Square Feet Lot
$487,900 Zestimate®
$185/sqft
$2,776 Estimated rent
Home value
$487,900
$439,000 - $542,000
$2,776/mo
Zestimate® history
Loading...
Owner options
Explore your selling options
What's special
COME CHECKOUT THIS 4 BED, 3 BATH, 3 STALL GARAGE RANCH HOME LOCATED IN VILLAGE WEST. THIS HOUSE FEATURES JUST UNDER 2600 SQ FT OF LIVING SPACE. THIS OPEN CONCEPT HOME FEATURES 2BEDROOMS ON THE MAIN LEVEL, 9 FT CEILINGS W/ 10FT COFFER, FIRST FLOOR LAUNDRY, AND A NICE OPEN CONCEPT KITCHEN WITH PANTRY, QUARTZ COUNTERTOPS AND A ISLAND BREAKFAST BAR AND COMPLETE APPLIANCE PACKAGE. PRIMARY SUITE FEATURES A NICE SIZED BEDROOM, FULL BATH W/DOUBLE VANITIES AND A WALK-IN CLOSET. AS YOU HEAD DOWNSTAIRS THE BASEMENT FEATURES 2 BEDROOMS, FULL BATH AND A LARGE FAMILY ROOM. EXTERIOR FEATURES INCLUDE 3 STALL GARAGE, 23X10 FT PARTIAL COVERED DECK & PATIO, MAINTENANCE FREE EXTERIOR, UG-SPRINKLERS AND SOD. ALL THIS ON A WALKOUT LOT BACKING TO COMMONS AREA AND WALKING DISTANCE TO THE NEW HIGH SCHOOL.
Zillow last checked: 8 hours ago
Listing updated: August 29, 2025 at 11:10am
Listed by:
Noel Herrington 402-304-2958,
Nebraska Realty
Bought with:
Noel Herrington, 20010142
Nebraska Realty
Source: GPRMLS,MLS#: 22518958
Facts & features
Interior
Bedrooms & bathrooms
- Bedrooms: 4
- Bathrooms: 3
- Full bathrooms: 2
- 3/4 bathrooms: 2
- Main level bathrooms: 2
Primary bedroom
- Features: Wall/Wall Carpeting
- Level: Main
- Area: 182
- Dimensions: 14 x 13
Bedroom 2
- Features: Wall/Wall Carpeting
- Level: Main
- Area: 132
- Dimensions: 11 x 12
Bedroom 3
- Features: Wall/Wall Carpeting
- Level: Basement
- Area: 143
- Dimensions: 11 x 13
Bedroom 4
- Features: Wall/Wall Carpeting
- Level: Basement
- Area: 132
- Dimensions: 11 x 12
Primary bathroom
- Features: 3/4
Family room
- Features: Wall/Wall Carpeting
- Level: Basement
- Area: 570
- Dimensions: 30 x 19
Kitchen
- Features: Pantry, Luxury Vinyl Plank
- Level: Main
- Area: 117
- Dimensions: 13 x 9
Living room
- Features: Luxury Vinyl Plank
- Level: Main
- Area: 238
- Dimensions: 17 x 14
Basement
- Area: 1387
Heating
- Electric, Forced Air
Cooling
- Central Air
Appliances
- Included: Range, Refrigerator, Dishwasher, Disposal, Microwave
- Laundry: Luxury Vinyl Plank
Features
- High Ceilings, Ceiling Fan(s), Drain Tile, Pantry
- Flooring: Vinyl, Carpet, Luxury Vinyl, Plank
- Basement: Walk-Out Access
- Number of fireplaces: 2
- Fireplace features: Electric
Interior area
- Total structure area: 2,592
- Total interior livable area: 2,592 sqft
- Finished area above ground: 1,387
- Finished area below ground: 1,205
Property
Parking
- Total spaces: 3
- Parking features: Attached, Garage Door Opener
- Attached garage spaces: 3
Features
- Patio & porch: Porch, Patio, Covered Deck, Covered Patio
- Exterior features: Sprinkler System, Drain Tile
- Fencing: None
Lot
- Size: 8,712 sqft
- Dimensions: 105 x 99 x 126 x 63
- Features: Up to 1/4 Acre., City Lot, Cul-De-Sac, Subdivided, Common Area
Details
- Parcel number: 1118358004000
- Other equipment: Sump Pump
Construction
Type & style
- Home type: SingleFamily
- Architectural style: Ranch
- Property subtype: Single Family Residence
Materials
- Stone, Vinyl Siding
- Foundation: Concrete Perimeter
- Roof: Composition
Condition
- Under Construction
- New construction: Yes
- Year built: 2024
Details
- Builder name: CLM HOMES
Utilities & green energy
- Sewer: Public Sewer
- Water: Public
- Utilities for property: Cable Available
Community & neighborhood
Location
- Region: Lincoln
- Subdivision: Olympic Heights / Oak Hills
HOA & financial
HOA
- Has HOA: Yes
- HOA fee: $150 annually
- Services included: Common Area Maintenance
Other
Other facts
- Listing terms: VA Loan,FHA,Conventional,Cash
- Ownership: Fee Simple
Price history
| Date | Event | Price |
|---|---|---|
| 8/29/2025 | Sold | $479,900$185/sqft |
Source: | ||
| 7/16/2025 | Pending sale | $479,900$185/sqft |
Source: | ||
| 7/9/2025 | Listed for sale | $479,900$185/sqft |
Source: | ||
| 7/9/2025 | Listing removed | $479,900$185/sqft |
Source: | ||
| 6/4/2025 | Listed for sale | $479,900$185/sqft |
Source: | ||
Public tax history
| Year | Property taxes | Tax assessment |
|---|---|---|
| 2024 | $952 -8.7% | $67,800 +9% |
| 2023 | $1,042 +58.9% | $62,200 +88.5% |
| 2022 | $656 -0.2% | $33,000 |
Find assessor info on the county website
Neighborhood: 68528
Nearby schools
GreatSchools rating
- 2/10Arnold Elementary SchoolGrades: PK-5Distance: 2.3 mi
- 3/10Schoo Middle SchoolGrades: 6-8Distance: 5 mi
- NANORTHWEST HIGH SCHOOLGrades: 9-12Distance: 0.4 mi
Schools provided by the listing agent
- Elementary: Arnold
- Middle: Schoo
- High: Northwest
- District: Lincoln Public Schools
Source: GPRMLS. This data may not be complete. We recommend contacting the local school district to confirm school assignments for this home.
Get pre-qualified for a loan
At Zillow Home Loans, we can pre-qualify you in as little as 5 minutes with no impact to your credit score.An equal housing lender. NMLS #10287.

