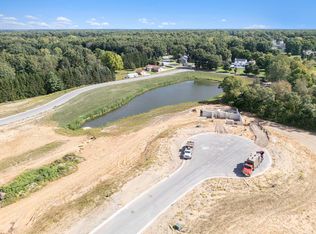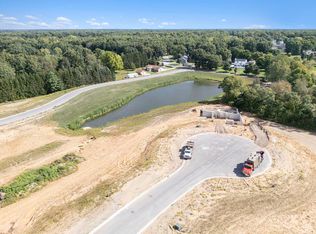Closed
$289,900
54316 Beech Rd, Osceola, IN 46561
4beds
2,239sqft
Single Family Residence
Built in 1958
1.34 Acres Lot
$301,600 Zestimate®
$--/sqft
$2,341 Estimated rent
Home value
$301,600
$265,000 - $341,000
$2,341/mo
Zestimate® history
Loading...
Owner options
Explore your selling options
What's special
Welcome home to this sprawling 4 bedroom, 2200+ sqft split floorplan Ranch on 1.34 acres of property in the Penn Harrison Madison School district. Walk into a large eat-in kitchen with beautiful tigerwood floors and a grand window to look out while you savor your morning coffee. Sunk in living room with exposed beams & wood burning fireplace for you to enjoy warm, cozy evenings. Primary Suite with whirpool tub, double vanity & walk in shower. French doors leading out into your large 4-season room overlooking a massive fenced in backyard. All appliances to stay! Bonus living area for office or extra playroom for kids to have their own space. BONUS** save on your winter heating bill with the Woodmaster heating system (all controls inside the laundry/utility system) along with gas, forced air furnace and central air. Culligan reverse osmosis to give you the cleanest water. Attached 2 and half stall garage with Chamberlain GDO. Still in need of more storage space? The shed, small barn, and Woodmaster carport all to stay. Schedule your showing today!
Zillow last checked: 8 hours ago
Listing updated: April 17, 2025 at 08:30pm
Listed by:
Carolee Dalrymple carolee@buycarolee.com,
Irish Realty,
Stephen Smith,
Irish Realty
Bought with:
David C Parra, RB22000903
Century 21 Circle
Source: IRMLS,MLS#: 202421197
Facts & features
Interior
Bedrooms & bathrooms
- Bedrooms: 4
- Bathrooms: 2
- Full bathrooms: 2
- Main level bedrooms: 4
Bedroom 1
- Level: Main
Bedroom 2
- Level: Main
Heating
- Natural Gas, Wood, Forced Air
Cooling
- Central Air
Appliances
- Included: Dishwasher, Microwave, Refrigerator, Washer, Gas Cooktop, Dryer-Gas, Oven-Built-In, Water Filtration System, Electric Water Heater, Water Softener Owned
- Laundry: Dryer Hook Up Gas/Elec, Main Level
Features
- Breakfast Bar, Ceiling Fan(s), Walk-In Closet(s), Eat-in Kitchen, Tub and Separate Shower, Main Level Bedroom Suite, Formal Dining Room
- Flooring: Hardwood, Carpet, Ceramic Tile
- Windows: Window Treatments, Blinds
- Basement: Crawl Space
- Number of fireplaces: 1
- Fireplace features: Family Room, Wood Burning
Interior area
- Total structure area: 2,239
- Total interior livable area: 2,239 sqft
- Finished area above ground: 2,239
- Finished area below ground: 0
Property
Parking
- Total spaces: 2
- Parking features: Attached, Garage Door Opener
- Attached garage spaces: 2
Features
- Levels: One
- Stories: 1
- Has spa: Yes
- Spa features: Jet/Garden Tub
- Fencing: Chain Link
Lot
- Size: 1.34 Acres
- Dimensions: 233 x 260
- Features: Level, 0-2.9999
Details
- Additional structures: Shed(s), Outbuilding
- Parcel number: 710532276006.000031
Construction
Type & style
- Home type: SingleFamily
- Architectural style: Ranch
- Property subtype: Single Family Residence
Materials
- Stone, Vinyl Siding
- Foundation: Slab
Condition
- New construction: No
- Year built: 1958
Utilities & green energy
- Gas: NIPSCO
- Sewer: Septic Tank
- Water: Well
Community & neighborhood
Location
- Region: Osceola
- Subdivision: None
Other
Other facts
- Listing terms: Cash,Conventional,FHA,VA Loan
Price history
| Date | Event | Price |
|---|---|---|
| 4/17/2025 | Sold | $289,900 |
Source: | ||
| 1/29/2025 | Price change | $289,900-3.3% |
Source: | ||
| 10/1/2024 | Price change | $299,900-8.8% |
Source: | ||
| 9/18/2024 | Price change | $328,900-0.3% |
Source: | ||
| 7/22/2024 | Price change | $329,900-2.9% |
Source: | ||
Public tax history
| Year | Property taxes | Tax assessment |
|---|---|---|
| 2024 | $3,330 -9.7% | $264,400 -26.9% |
| 2023 | $3,689 +58.1% | $361,500 -0.3% |
| 2022 | $2,334 +3.3% | $362,700 +55.8% |
Find assessor info on the county website
Neighborhood: 46561
Nearby schools
GreatSchools rating
- 7/10Elsie Rogers Elementary SchoolGrades: PK-5Distance: 3.1 mi
- 8/10Schmucker Middle SchoolGrades: 6-8Distance: 2.3 mi
- 10/10Penn High SchoolGrades: 9-12Distance: 2.2 mi
Schools provided by the listing agent
- Elementary: Elsie Rogers
- Middle: Schmucker
- High: Penn
- District: Penn-Harris-Madison School Corp.
Source: IRMLS. This data may not be complete. We recommend contacting the local school district to confirm school assignments for this home.
Get pre-qualified for a loan
At Zillow Home Loans, we can pre-qualify you in as little as 5 minutes with no impact to your credit score.An equal housing lender. NMLS #10287.

