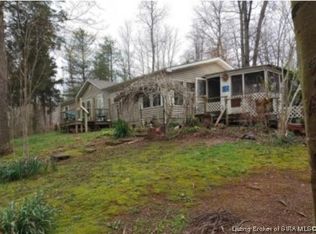New Construction: Country Living at its best - 4 bedrooms, 2 full baths, open floor plan, vaulted ceilings, combined living room and kitchen. Kitchen includes all stainless steel appliances, stove/oven, fridge, microwave built in, dishwasher all with knotty hickory cabinets custom built. Floors are luxury vinyl plank 3/8" thick - should be completed by January 1st.
This property is off market, which means it's not currently listed for sale or rent on Zillow. This may be different from what's available on other websites or public sources.

