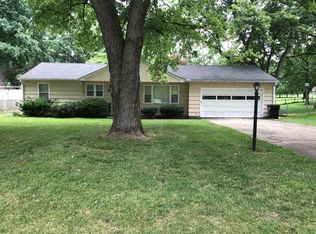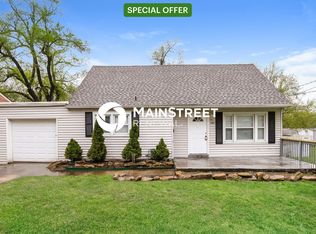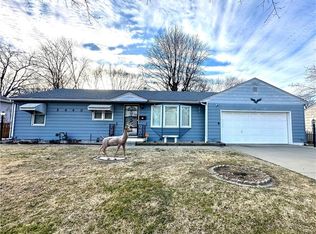Sold
Price Unknown
5432 Woodson Rd, Raytown, MO 64133
3beds
2,294sqft
Single Family Residence
Built in 1974
0.27 Acres Lot
$289,000 Zestimate®
$--/sqft
$2,027 Estimated rent
Home value
$289,000
$272,000 - $309,000
$2,027/mo
Zestimate® history
Loading...
Owner options
Explore your selling options
What's special
Welcome to this beautifully crafted 3-bedroom, 2.5 bath home filled with timeless charm and thoughtful upgrades. Gleaming hardwood floors flow throughout the main level, creating a warm and inviting atmosphere in every room. The spacious living room features a cozy wood-burning fireplace, perfect for gathering on cool evenings, and connects seamlessly to a separate dining room ideal for hosting family dinners or entertaining guests. A second family room adds even more living space, highlighted by a stunning wall of windows that flood the room with natural light and a second wood-burning fireplace—offering the perfect spot to relax year-round. The finished walk-up basement expands your options even further, offering a dedicated laundry room, a workshop, and a versatile flex room—ideal as a game room, office, or home gym. All three bedrooms feature original hardwood flooring, including a spacious primary suite with a private bath and beautifully tiled shower. A second full bath in the hallway serves the additional bedrooms and guests. Step outside to enjoy a paved patio and a fully fenced backyard, ideal for outdoor entertaining, pets, or gardening. A handy shed provides extra space for storage or weekend projects. Additional highlights include a 2-car garage, a convenient circle driveway, and an abundance of custom woodwork and built-in features that add character and craftsmanship throughout the home. Don't miss your chance to own this one-of-a-kind property that blends comfort, style, and functionality in every corner!
We have received multiple offers and will be setting a deadline for offers to be received as well as highest and best by Friday, April 25th at 5pm with a decision being made by 7pm on Friday, April 25th. Seller has the right to accept an offer at anytime.
Zillow last checked: 8 hours ago
Listing updated: May 21, 2025 at 07:13am
Listing Provided by:
EWN Group 816-410-8800,
Real Broker, LLC-MO,
Natasha Temple 816-506-3929,
Real Broker, LLC-MO
Bought with:
Digna Murdock, 00243187
KW KANSAS CITY METRO
Source: Heartland MLS as distributed by MLS GRID,MLS#: 2544276
Facts & features
Interior
Bedrooms & bathrooms
- Bedrooms: 3
- Bathrooms: 3
- Full bathrooms: 2
- 1/2 bathrooms: 1
Dining room
- Description: Formal
Heating
- Forced Air
Cooling
- Electric
Features
- Flooring: Wood
- Basement: Concrete,Full
- Number of fireplaces: 1
- Fireplace features: Family Room
Interior area
- Total structure area: 2,294
- Total interior livable area: 2,294 sqft
- Finished area above ground: 1,853
- Finished area below ground: 441
Property
Parking
- Total spaces: 2
- Parking features: Attached, Garage Faces Front
- Attached garage spaces: 2
Features
- Patio & porch: Deck
Lot
- Size: 0.27 Acres
Details
- Additional structures: Shed(s)
- Parcel number: 32710151500000000
Construction
Type & style
- Home type: SingleFamily
- Architectural style: Traditional
- Property subtype: Single Family Residence
Materials
- Brick Veneer
- Roof: Composition
Condition
- Year built: 1974
Utilities & green energy
- Sewer: Public Sewer
- Water: Public
Community & neighborhood
Location
- Region: Raytown
- Subdivision: Eslick's Blue Ridge Add
HOA & financial
HOA
- Has HOA: No
Other
Other facts
- Listing terms: Cash,Conventional,FHA,VA Loan
- Ownership: Private
Price history
| Date | Event | Price |
|---|---|---|
| 5/19/2025 | Sold | -- |
Source: | ||
| 4/25/2025 | Pending sale | $250,000$109/sqft |
Source: | ||
| 4/22/2025 | Listed for sale | $250,000+31.6%$109/sqft |
Source: | ||
| 3/24/2021 | Listing removed | -- |
Source: Owner Report a problem | ||
| 6/10/2018 | Listing removed | $190,000$83/sqft |
Source: Owner Report a problem | ||
Public tax history
| Year | Property taxes | Tax assessment |
|---|---|---|
| 2024 | $3,481 +0.7% | $38,589 |
| 2023 | $3,458 +21.7% | $38,589 +27.7% |
| 2022 | $2,842 -0.3% | $30,210 |
Find assessor info on the county website
Neighborhood: 64133
Nearby schools
GreatSchools rating
- 7/10Fleetridge Elementary SchoolGrades: K-5Distance: 0.9 mi
- 3/10Raytown Middle SchoolGrades: 6-8Distance: 1.3 mi
- 2/10Raytown Sr. High SchoolGrades: 9-12Distance: 1.1 mi
Get a cash offer in 3 minutes
Find out how much your home could sell for in as little as 3 minutes with a no-obligation cash offer.
Estimated market value
$289,000
Get a cash offer in 3 minutes
Find out how much your home could sell for in as little as 3 minutes with a no-obligation cash offer.
Estimated market value
$289,000


