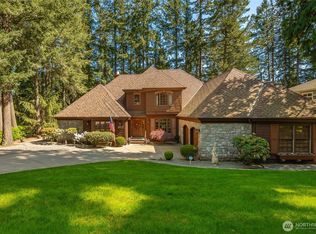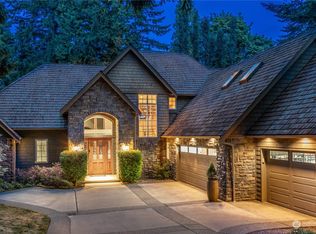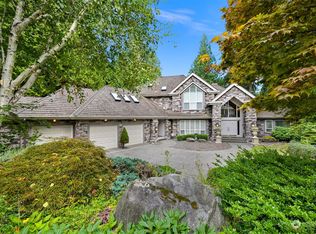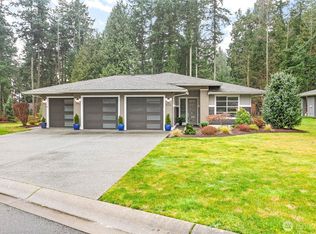Sold
Listed by:
Kathleen M. Stauffer,
Windermere Real Estate Whatcom
Bought with: COMPASS
$1,425,000
5433 Canvasback Road, Blaine, WA 98230
4beds
4,830sqft
Single Family Residence
Built in 2018
0.36 Acres Lot
$1,438,500 Zestimate®
$295/sqft
$4,676 Estimated rent
Home value
$1,438,500
$1.35M - $1.52M
$4,676/mo
Zestimate® history
Loading...
Owner options
Explore your selling options
What's special
Better than a new home and situated perfectly on the first fairway at Semiahmoo’s Palmer golf course. Not a single step into this main-level living home. The landscaping has matured & the park-like grounds are impeccable. The great room showcases 12 ft. ceilings & a 50” linear fireplace that opens to the covered outdoor deck with fireplace. Quality built cabinets-marble counter in the kitchen, surround sound, and on-demand water heater are just a few of the many details. Two en-suites with designer finishes, private guest quarters, full gym, 950 sq.ft. garage with ample storage and a flat, level paver driveway that allows easy access. If you could build your dream home today—this would be it. Move-in ready—mint condition. A must-see!
Zillow last checked: 8 hours ago
Listing updated: August 25, 2023 at 12:26pm
Listed by:
Kathleen M. Stauffer,
Windermere Real Estate Whatcom
Bought with:
Ann Wark, 21006887
COMPASS
Source: NWMLS,MLS#: 2074343
Facts & features
Interior
Bedrooms & bathrooms
- Bedrooms: 4
- Bathrooms: 4
- Full bathrooms: 2
- 3/4 bathrooms: 1
- 1/2 bathrooms: 1
- Main level bedrooms: 2
Primary bedroom
- Level: Lower
Primary bedroom
- Level: Main
Bedroom
- Level: Main
Bedroom
- Level: Lower
Bathroom three quarter
- Level: Lower
Bathroom full
- Level: Main
Bathroom full
- Level: Main
Other
- Level: Main
Bonus room
- Level: Lower
Den office
- Level: Main
Entry hall
- Level: Main
Other
- Level: Lower
Great room
- Level: Main
Kitchen with eating space
- Level: Main
Rec room
- Level: Lower
Utility room
- Level: Main
Heating
- Fireplace(s), 90%+ High Efficiency, Forced Air
Cooling
- None
Appliances
- Included: Dishwasher_, GarbageDisposal_, Microwave_, Refrigerator_, StoveRange_, Dishwasher, Garbage Disposal, Microwave, Refrigerator, StoveRange, Water Heater: Gas, Water Heater Location: Basement
Features
- Bath Off Primary, Ceiling Fan(s), High Tech Cabling
- Flooring: Ceramic Tile, Engineered Hardwood, Carpet
- Windows: Double Pane/Storm Window
- Basement: Daylight,Finished
- Number of fireplaces: 2
- Fireplace features: Gas, Main Level: 2, Fireplace
Interior area
- Total structure area: 4,830
- Total interior livable area: 4,830 sqft
Property
Parking
- Total spaces: 3
- Parking features: Attached Garage
- Attached garage spaces: 3
Features
- Levels: One
- Stories: 1
- Entry location: Main
- Patio & porch: Ceramic Tile, Wall to Wall Carpet, Second Primary Bedroom, Bath Off Primary, Ceiling Fan(s), Double Pane/Storm Window, High Tech Cabling, Security System, Walk-In Closet(s), Fireplace, Water Heater
- Pool features: Community
- Has view: Yes
- View description: Golf Course, Territorial
Lot
- Size: 0.36 Acres
- Dimensions: 105 x 150 x 105 x 150
- Features: Curbs, Paved, Cable TV, Deck, Gas Available, High Speed Internet, Patio, Sprinkler System
- Topography: Level,PartialSlope
- Residential vegetation: Wooded
Details
- Parcel number: 4051143954520000
- Zoning description: SF,Jurisdiction: City
- Special conditions: Standard
Construction
Type & style
- Home type: SingleFamily
- Architectural style: Northwest Contemporary
- Property subtype: Single Family Residence
Materials
- Cement Planked, Stone
- Foundation: Poured Concrete, Slab
- Roof: Composition
Condition
- Very Good
- Year built: 2018
- Major remodel year: 2018
Details
- Builder name: Lupul
Utilities & green energy
- Electric: Company: City of Blaine
- Sewer: Sewer Connected, Company: City of Blaine
- Water: Public, Company: City of Blaine
- Utilities for property: Xfinity, Xfinity
Community & neighborhood
Security
- Security features: Security System
Community
- Community features: CCRs, Clubhouse, Gated, Golf, Park, Trail(s)
Location
- Region: Blaine
- Subdivision: Semiahmoo
HOA & financial
HOA
- HOA fee: $135 monthly
- Association phone: 360-371-7796
Other
Other facts
- Listing terms: Cash Out,Conventional
- Cumulative days on market: 670 days
Price history
| Date | Event | Price |
|---|---|---|
| 8/14/2023 | Sold | $1,425,000-4.7%$295/sqft |
Source: | ||
| 7/4/2023 | Pending sale | $1,495,000$310/sqft |
Source: | ||
| 6/1/2023 | Listed for sale | $1,495,000+910.1%$310/sqft |
Source: | ||
| 9/29/2016 | Sold | $148,000-1.3%$31/sqft |
Source: | ||
| 9/17/2016 | Pending sale | $150,000$31/sqft |
Source: Coldwell Banker BAIN #929240 Report a problem | ||
Public tax history
| Year | Property taxes | Tax assessment |
|---|---|---|
| 2024 | $3,742 +1.1% | $1,099,835 |
| 2023 | $3,700 -47.1% | $1,099,835 +21.5% |
| 2022 | $6,991 +1.9% | $905,214 +15.1% |
Find assessor info on the county website
Neighborhood: 98230
Nearby schools
GreatSchools rating
- NABlaine Primary SchoolGrades: PK-2Distance: 2.6 mi
- 7/10Blaine Middle SchoolGrades: 6-8Distance: 2.8 mi
- 7/10Blaine High SchoolGrades: 9-12Distance: 2.8 mi
Schools provided by the listing agent
- Elementary: Blaine Elem
- Middle: Blaine Mid
- High: Blaine High
Source: NWMLS. This data may not be complete. We recommend contacting the local school district to confirm school assignments for this home.

Get pre-qualified for a loan
At Zillow Home Loans, we can pre-qualify you in as little as 5 minutes with no impact to your credit score.An equal housing lender. NMLS #10287.



