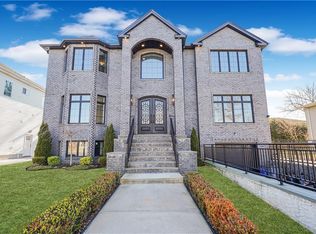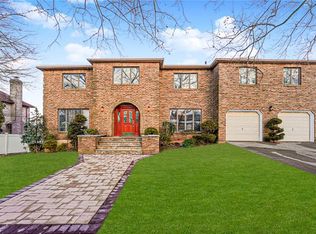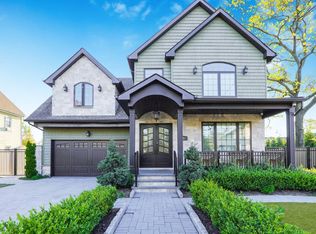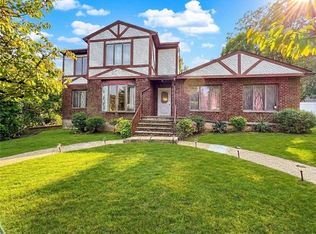Welcome to 5434 Amboy Road - a fully renovated 2-family home offering 5,700 sq ft of luxurious living on a rare 60 × 175 lot. It features a private driveway fitting 6+ cars and a 2-car garage. First Floor enter into an open-concept living and dining area with a gas fireplace, radiant-heated tile floors, and recessed lighting. The chef's kitchen boasts granite countertops, a stunning island, and stainless-steel appliances. This level has 3 spacious bedrooms, including a master suite with a walk-in closet and a private walk-in-shower bath; a second bedroom also offers an en-suite bath. Come out onto the brand-new deck—perfect for al fresco entertaining. Second & Third Floors This sunlit duplex includes a living room with a fireplace, formal dining room, and eat-in kitchen with granite counters. The second floor has 1 bedroom and a brand-new bathroom with a shower. Upper level, a large family room, another full bath with elegant, tiled shower, and a master bedroom with walk-in closet await. Finished Basement The ultimate in relaxation and entertainment—with a full granite-topped bar, spa-style bathroom, and built-in surround sound throughout. Additional Features Central air, two heating systems, brand-new electrical throughout, and top tier finishes in every room. Minutes to buses (S79-SBS, S89, SIM1C, SIM4C) and near Pleasant Plains & Richmond Valley train stations—easy Manhattan access.
For sale
$1,799,000
5434 Amboy Rd, Staten Island, NY 10312
6beds
5,700sqft
Multi Family
Built in ----
-- sqft lot
$1,748,800 Zestimate®
$316/sqft
$-- HOA
What's special
Stunning islandGas fireplaceCentral airSpa-style bathroomRecessed lightingSunlit duplexTwo heating systems
- 60 days |
- 704 |
- 17 |
Zillow last checked: 8 hours ago
Listing updated: January 24, 2026 at 07:04am
Listing by:
Ben Bay Realty Co 718-680-6442,
Denise DeLeo 718-541-4278,
Nicholas Venturini 347-543-2741,
Ben Bay Realty Co
Source: BNYMLS,MLS#: 497659
Tour with a local agent
Facts & features
Interior
Bedrooms & bathrooms
- Bedrooms: 6
- Bathrooms: 5
- Full bathrooms: 5
Heating
- Natural Gas, Baseboard
Cooling
- Central Air
Appliances
- Included: Refrigerator, Gas Water Heater
Features
- Flooring: Carpet, Ceramic Tile
- Basement: Finished,Full
Interior area
- Total structure area: 5,700
- Total interior livable area: 5,700 sqft
Property
Parking
- Total spaces: 6
- Parking features: Private Drive, 6+ Spaces, Detached Garage
- Has garage: Yes
- Has uncovered spaces: Yes
Features
- Stories: 2
Lot
- Size: 10,500 Square Feet
- Dimensions: 60x175
- Features: Back Yard, Front Yard
Details
- Foundation area: 912
- Parcel number: 065790019
- Zoning: R3X
- Special conditions: Arm's Length
Construction
Type & style
- Home type: MultiFamily
- Architectural style: Colonial
- Property subtype: Multi Family
Materials
- Stucco, Vinyl Siding, Other
- Foundation: Other
- Roof: Other
Utilities & green energy
- Electric: 220 Volts
Community & HOA
Community
- Subdivision: Staten Island
Location
- Region: Staten Island
Financial & listing details
- Price per square foot: $316/sqft
- Tax assessed value: $931,000
- Annual tax amount: $7,339
- Date on market: 12/2/2025
- Cumulative days on market: 61 days
Estimated market value
$1,748,800
$1.66M - $1.84M
$3,142/mo
Price history
Price history
| Date | Event | Price |
|---|---|---|
| 12/1/2025 | Listed for sale | $1,799,000-2.7%$316/sqft |
Source: | ||
| 11/25/2025 | Listing removed | $1,849,000$324/sqft |
Source: | ||
| 10/29/2025 | Price change | $1,849,000-2.6%$324/sqft |
Source: | ||
| 9/29/2025 | Price change | $1,899,000-5%$333/sqft |
Source: | ||
| 8/14/2025 | Listed for sale | $1,999,000$351/sqft |
Source: | ||
Public tax history
Public tax history
| Year | Property taxes | Tax assessment |
|---|---|---|
| 2024 | $7,339 | $55,860 -0.9% |
| 2023 | -- | $56,340 +26.7% |
| 2022 | -- | $44,460 +12.6% |
Find assessor info on the county website
BuyAbility℠ payment
Estimated monthly payment
Boost your down payment with 6% savings match
Earn up to a 6% match & get a competitive APY with a *. Zillow has partnered with to help get you home faster.
Learn more*Terms apply. Match provided by Foyer. Account offered by Pacific West Bank, Member FDIC.Climate risks
Neighborhood: Huguenot
Nearby schools
GreatSchools rating
- 9/10Ps 5 HuguenotGrades: K-5Distance: 0.2 mi
- 8/10Is 7 Elias BernsteinGrades: 6-8Distance: 0.7 mi
- 7/10Tottenville High SchoolGrades: 9-12Distance: 0.3 mi
- Loading
- Loading





