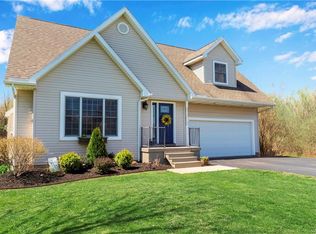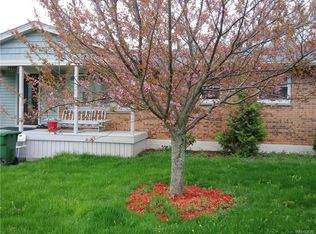Closed
$207,000
5434 Ernest Rd, Lockport, NY 14094
4beds
1,632sqft
Single Family Residence
Built in 1964
1.1 Acres Lot
$247,600 Zestimate®
$127/sqft
$2,236 Estimated rent
Home value
$247,600
$215,000 - $277,000
$2,236/mo
Zestimate® history
Loading...
Owner options
Explore your selling options
What's special
Options are unlimited in this 4 bedroom, 1.5 bath with a little over an acre. Bring your paint brush and decorating ideas and make this your home! This is a one owner home, that has a 2 car garage, beautiful Trex deck with vinyl railings to enjoy. This is an estate and sold " as is". No repairs will be done as a result of home inspection or bank appraisal. Showings begin on Wednesday 11/15 with open houses Sat. 11/18 and Sunday 11/19 from 11 am -1 pm. All offers due Wednesday 11/22 by 2 pm. Sellers request no escalation clauses.
Zillow last checked: 8 hours ago
Listing updated: January 29, 2024 at 08:44am
Listed by:
Lisa Ridgeway 716-628-0422,
Berkshire Hathaway Homeservices Zambito Realtors,
Courtney Dellario 716-990-1266,
Berkshire Hathaway Homeservices Zambito Realtors
Bought with:
Julie A Higgins, 10301201348
WNY Metro Roberts Realty
Source: NYSAMLSs,MLS#: B1509226 Originating MLS: Buffalo
Originating MLS: Buffalo
Facts & features
Interior
Bedrooms & bathrooms
- Bedrooms: 4
- Bathrooms: 2
- Full bathrooms: 1
- 1/2 bathrooms: 1
- Main level bathrooms: 1
Bedroom 1
- Level: Second
- Dimensions: 16 x 10
Bedroom 1
- Level: Second
- Dimensions: 16.00 x 10.00
Bedroom 2
- Level: Second
- Dimensions: 12 x 12
Bedroom 2
- Level: Second
- Dimensions: 12.00 x 12.00
Bedroom 3
- Level: Second
- Dimensions: 12 x 10
Bedroom 3
- Level: Second
- Dimensions: 12.00 x 10.00
Bedroom 4
- Level: Second
- Dimensions: 12 x 10
Bedroom 4
- Level: Second
- Dimensions: 12.00 x 10.00
Dining room
- Level: First
- Dimensions: 12 x 11
Dining room
- Level: First
- Dimensions: 12.00 x 11.00
Kitchen
- Level: First
- Dimensions: 15 x 11
Kitchen
- Level: First
- Dimensions: 15.00 x 11.00
Living room
- Level: First
- Dimensions: 23 x 12
Living room
- Level: First
- Dimensions: 23.00 x 12.00
Heating
- Gas, Baseboard
Cooling
- Window Unit(s), Wall Unit(s)
Appliances
- Included: Electric Oven, Electric Range, Gas Water Heater
Features
- Ceiling Fan(s), Country Kitchen
- Flooring: Carpet, Laminate, Varies
- Basement: Full
- Has fireplace: No
Interior area
- Total structure area: 1,632
- Total interior livable area: 1,632 sqft
Property
Parking
- Total spaces: 2
- Parking features: Detached, Garage, Driveway
- Garage spaces: 2
Features
- Levels: Two
- Stories: 2
- Patio & porch: Deck, Open, Porch
- Exterior features: Blacktop Driveway, Deck
Lot
- Size: 1.10 Acres
- Dimensions: 150 x 321
- Features: Residential Lot
Details
- Parcel number: 2926001240010001007000
- Special conditions: Standard
Construction
Type & style
- Home type: SingleFamily
- Architectural style: Colonial
- Property subtype: Single Family Residence
Materials
- Vinyl Siding
- Foundation: Block
- Roof: Shingle
Condition
- Resale
- Year built: 1964
Utilities & green energy
- Sewer: Connected
- Water: Connected, Public
- Utilities for property: Cable Available, Sewer Connected, Water Connected
Community & neighborhood
Location
- Region: Lockport
Other
Other facts
- Listing terms: Cash,Conventional,Rehab Financing
Price history
| Date | Event | Price |
|---|---|---|
| 1/23/2024 | Sold | $207,000+15.6%$127/sqft |
Source: | ||
| 11/23/2023 | Pending sale | $179,000$110/sqft |
Source: | ||
| 11/13/2023 | Listed for sale | $179,000$110/sqft |
Source: | ||
Public tax history
| Year | Property taxes | Tax assessment |
|---|---|---|
| 2024 | -- | $200,000 |
| 2023 | -- | $200,000 +9.9% |
| 2022 | -- | $182,000 +23.8% |
Find assessor info on the county website
Neighborhood: 14094
Nearby schools
GreatSchools rating
- 5/10Emmet Belknap Intermediate SchoolGrades: 5-6Distance: 1.6 mi
- 7/10North Park Junior High SchoolGrades: 7-8Distance: 3.2 mi
- 5/10Lockport High SchoolGrades: 9-12Distance: 1.9 mi
Schools provided by the listing agent
- District: Lockport
Source: NYSAMLSs. This data may not be complete. We recommend contacting the local school district to confirm school assignments for this home.

