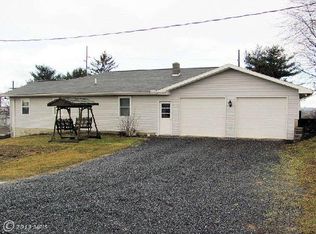Sold for $380,000
$380,000
5434 Manheim Rd, Waynesboro, PA 17268
4beds
2,900sqft
Single Family Residence
Built in 1973
0.49 Acres Lot
$385,100 Zestimate®
$131/sqft
$1,972 Estimated rent
Home value
$385,100
$339,000 - $439,000
$1,972/mo
Zestimate® history
Loading...
Owner options
Explore your selling options
What's special
Sellers relocating due to job transfer and seeking a quick sale! Home was purchased just a few months ago and has been fully renovated. Stunning 4BR/2BA all-brick rancher with panoramic views, new roof, HVAC, and large deck. Modern kitchen w/ all new appliances & island. Oversized 2-car garage, 0.49 acres, underground dog fence. Move-in ready with top-to-bottom upgrades—won’t last long!
Zillow last checked: 8 hours ago
Listing updated: February 05, 2026 at 09:25am
Listed by:
Kaitlynn Couch 717-387-9078,
Coldwell Banker Realty
Bought with:
Kaitlynn Couch, RS355427
Coldwell Banker Realty
Source: Bright MLS,MLS#: PAFL2029112
Facts & features
Interior
Bedrooms & bathrooms
- Bedrooms: 4
- Bathrooms: 2
- Full bathrooms: 2
- Main level bathrooms: 2
- Main level bedrooms: 4
Basement
- Area: 1450
Heating
- Heat Pump, Electric
Cooling
- Central Air, Electric
Appliances
- Included: Electric Water Heater
Features
- Basement: Partially Finished
- Has fireplace: No
Interior area
- Total structure area: 2,900
- Total interior livable area: 2,900 sqft
- Finished area above ground: 1,450
- Finished area below ground: 1,450
Property
Parking
- Total spaces: 2
- Parking features: Garage Faces Front, Attached
- Attached garage spaces: 2
Accessibility
- Accessibility features: None
Features
- Levels: Two
- Stories: 2
- Patio & porch: Deck, Patio
- Pool features: None
- Fencing: Electric
Lot
- Size: 0.49 Acres
Details
- Additional structures: Above Grade, Below Grade
- Parcel number: 190L07.050G000000
- Zoning: 0
- Special conditions: Standard
Construction
Type & style
- Home type: SingleFamily
- Architectural style: Ranch/Rambler
- Property subtype: Single Family Residence
Materials
- Brick
- Foundation: Other
Condition
- New construction: No
- Year built: 1973
Utilities & green energy
- Sewer: Septic Exists
- Water: Well
Community & neighborhood
Location
- Region: Waynesboro
- Subdivision: Waynesboro
- Municipality: QUINCY TWP
Other
Other facts
- Listing agreement: Exclusive Right To Sell
- Listing terms: Conventional,FHA,Cash,VA Loan,USDA Loan
- Ownership: Fee Simple
Price history
| Date | Event | Price |
|---|---|---|
| 12/15/2025 | Sold | $380,000+0%$131/sqft |
Source: | ||
| 10/1/2025 | Pending sale | $379,900$131/sqft |
Source: | ||
| 9/20/2025 | Price change | $379,900-1.3%$131/sqft |
Source: | ||
| 9/14/2025 | Price change | $385,000-0.2%$133/sqft |
Source: | ||
| 9/12/2025 | Price change | $385,900-0.2%$133/sqft |
Source: | ||
Public tax history
| Year | Property taxes | Tax assessment |
|---|---|---|
| 2024 | $2,729 +6.1% | $18,700 |
| 2023 | $2,571 +3% | $18,700 |
| 2022 | $2,497 +3.1% | $18,700 |
Find assessor info on the county website
Neighborhood: 17268
Nearby schools
GreatSchools rating
- 4/10Mowrey Elementary SchoolGrades: K-5Distance: 1.1 mi
- NAWaynesboro Area Middle SchoolGrades: 7-8Distance: 5.4 mi
- 4/10Waynesboro Area Senior High SchoolGrades: 9-12Distance: 5.3 mi
Schools provided by the listing agent
- District: Waynesboro Area
Source: Bright MLS. This data may not be complete. We recommend contacting the local school district to confirm school assignments for this home.
Get pre-qualified for a loan
At Zillow Home Loans, we can pre-qualify you in as little as 5 minutes with no impact to your credit score.An equal housing lender. NMLS #10287.
Sell with ease on Zillow
Get a Zillow Showcase℠ listing at no additional cost and you could sell for —faster.
$385,100
2% more+$7,702
With Zillow Showcase(estimated)$392,802
