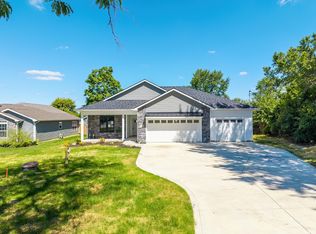Closed
$329,000
5434 W Cook Rd, Fort Wayne, IN 46818
3beds
1,550sqft
Single Family Residence
Built in 2021
0.36 Acres Lot
$335,900 Zestimate®
$--/sqft
$1,974 Estimated rent
Home value
$335,900
$302,000 - $373,000
$1,974/mo
Zestimate® history
Loading...
Owner options
Explore your selling options
What's special
New Construction! Split bedroom floor plan! The kitchen is open to the dining and great room and features granite countertops, an island with bar seating, subway tile backsplash, and soft close cabinets. Great room has tray ceiling, recessed lighting, fireplace, and large windows to let in plenty of light. Owners suite features trey ceiling, walk-in closet, and tiled shower surround! The laundry room can be accessed from the 3 car garage entrance or foyer! Excellent location that is convenient to northwest shopping, dining, and entertainment. Individual lot with no HOA fees, covenants, or restrictions. This is an excellent opportunity to purchase a desirable property at a very reasonable price. The photos with furnishings are AI Staged.
Zillow last checked: 8 hours ago
Listing updated: October 24, 2024 at 08:01am
Listed by:
Robert Watson Cell:260-466-5352,
North Eastern Group Realty,
Robert Watson,
North Eastern Group Realty
Bought with:
Angela Ballard
Coldwell Banker Real Estate Group
Source: IRMLS,MLS#: 202419130
Facts & features
Interior
Bedrooms & bathrooms
- Bedrooms: 3
- Bathrooms: 2
- Full bathrooms: 2
- Main level bedrooms: 3
Bedroom 1
- Level: Main
Bedroom 2
- Level: Main
Dining room
- Level: Main
- Area: 169
- Dimensions: 13 x 13
Kitchen
- Level: Main
- Area: 195
- Dimensions: 15 x 13
Living room
- Level: Main
- Area: 252
- Dimensions: 18 x 14
Heating
- Natural Gas, Forced Air
Cooling
- Central Air
Appliances
- Included: Range/Oven Hk Up Gas/Elec, Dishwasher, Microwave, Gas Range
- Laundry: Dryer Hook Up Gas/Elec, Main Level
Features
- 1st Bdrm En Suite, Stone Counters, Kitchen Island, Open Floorplan, Main Level Bedroom Suite, Great Room
- Has basement: No
- Attic: Pull Down Stairs
- Number of fireplaces: 1
- Fireplace features: Living Room
Interior area
- Total structure area: 1,550
- Total interior livable area: 1,550 sqft
- Finished area above ground: 1,550
- Finished area below ground: 0
Property
Parking
- Total spaces: 3
- Parking features: Attached, Garage Door Opener
- Attached garage spaces: 3
Features
- Levels: One
- Stories: 1
Lot
- Size: 0.36 Acres
- Dimensions: 75x210
- Features: Level
Details
- Additional structures: Second Garage
Construction
Type & style
- Home type: SingleFamily
- Property subtype: Single Family Residence
Materials
- Stone, Vinyl Siding
- Foundation: Slab
Condition
- New construction: Yes
- Year built: 2021
Utilities & green energy
- Sewer: City
- Water: City
Community & neighborhood
Location
- Region: Fort Wayne
- Subdivision: None
Other
Other facts
- Listing terms: Cash,Conventional,FHA,VA Loan
Price history
| Date | Event | Price |
|---|---|---|
| 10/24/2024 | Sold | $329,000-1.3% |
Source: | ||
| 10/6/2024 | Pending sale | $333,500 |
Source: | ||
| 10/3/2024 | Price change | $333,500-1% |
Source: | ||
| 9/25/2024 | Price change | $336,900-0.9% |
Source: | ||
| 9/5/2024 | Price change | $339,900-1.4% |
Source: | ||
Public tax history
Tax history is unavailable.
Neighborhood: 46818
Nearby schools
GreatSchools rating
- 6/10Washington Center Elementary SchoolGrades: PK-5Distance: 2.5 mi
- 4/10Shawnee Middle SchoolGrades: 6-8Distance: 4.4 mi
- 3/10Northrop High SchoolGrades: 9-12Distance: 3.8 mi
Schools provided by the listing agent
- Elementary: Washington Center
- Middle: Shawnee
- High: Northrop
- District: Fort Wayne Community
Source: IRMLS. This data may not be complete. We recommend contacting the local school district to confirm school assignments for this home.
Get pre-qualified for a loan
At Zillow Home Loans, we can pre-qualify you in as little as 5 minutes with no impact to your credit score.An equal housing lender. NMLS #10287.
Sell with ease on Zillow
Get a Zillow Showcase℠ listing at no additional cost and you could sell for —faster.
$335,900
2% more+$6,718
With Zillow Showcase(estimated)$342,618
