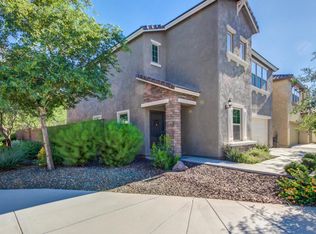Phoenix, AZ - House - $2,595.00 Available October 2025 Marketing Name: STETSON VALLEY - NEW OPPORTUNITY TO LIVE IN THE MONUMENT COMMUNITY AT STETSON VALLEY. Versatile floor plan! Entertain friends in the front room with its soaring ceilings. Or hang out in the great room! The kitchen is stunning with a tile backsplash, granite countertops, staggered cupboards, large walk-in pantry, SS appliances, gas stove, and a breakfast bar. Just past the kitchen is a full bathroom and 4th bedroom/office, a perfect guest suite or work area. Separate dining area. Epoxy in the garage. Recent interior paint touchups throughout the house and newer carpet. Closets everywhere! Security system. Upstairs there are 3 bedrooms and a loft area perfect for a play area, tv area, or work space. The huge primary bedroom with 2 walk-in closets is separated from bedroom 2 & 3 by the loft and upstairs laundry. Artificial turf & pavers in yard. Great location with Views. Cross Streets: 55th Ave and Happy Valley Rd Directions: North on 55th Ave to W Hobby Horse Dr. Right on Hobby Horse, left on N 54th Glen, Right on Parsons Rd. Please text or call me if you have any questions. Ryan S. VANOTTI PLLC Realtor / Broker 2625 E Greenway Prkwy #270 Phoenix, AZ 85032 Brokerage Co: Time2Rent, LLC
This property is off market, which means it's not currently listed for sale or rent on Zillow. This may be different from what's available on other websites or public sources.
