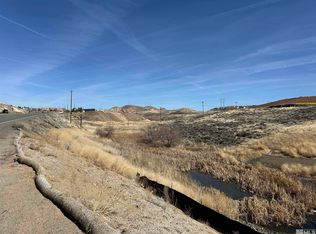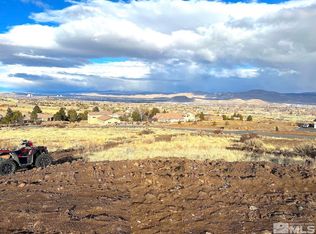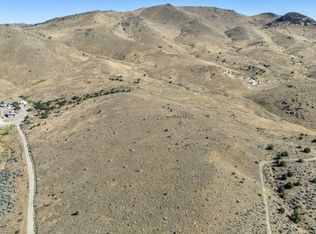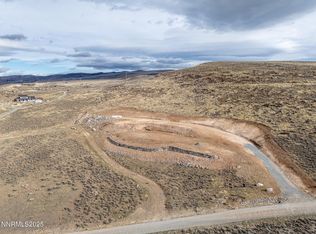Prime 6.566 acre Investor Opportunity in Reno: 3 Parcels with Development Potential, Existing Mobile Homes, Garage Barn, and SF3 Zoning - Priced to Move! Unlock exceptional value with this rare investor-special bundle on North Virginia Street in Reno's growing North Valleys neighborhood. Spanning 6.566 acres over three parcels (APNs 082-540-23; 082-540-24; 082-540-02 and addresses 5435; 5395; 5445 N Virginia), this property offers endless possibilities: one expansive, approximate 5 acre vacant lot zoned SF3 (allowing up to 3 single-family units per acre - ideal for subdivision, custom builds, or multi-home development) and two established parcels with utilities featuring a 4 car garage barn with electricity, work area, and 2nd level. There are also two mobile homes (as-is) that could be restored for use and multiple detached storage sheds. Quick highway access, close proximity to commercial hubs, and potential for views as you build up create a high-upside to this property. Schedule a viewing to explore the full potential!
Active
Price cut: $549K (10/24)
$950,000
5435 N Virginia St, Reno, NV 89506
--beds
0baths
6.57Acres
Land
Built in ----
6.57 Acres Lot
$-- Zestimate®
$--/sqft
$-- HOA
What's special
Potential for viewsDevelopment potentialEstablished parcels with utilitiesMultiple detached storage sheds
- 88 days |
- 189 |
- 3 |
Zillow last checked: 8 hours ago
Listing updated: October 28, 2025 at 03:37pm
Listed by:
Amanda Mueller S.197809 857-244-5730,
NextHome Yourpickettfence Group,
Tim Lambdin BS.7450 775-813-3414,
NextHome Yourpickettfence Group
Source: NNRMLS,MLS#: 250057437
Facts & features
Interior
Bedrooms & bathrooms
- Bathrooms: 0
Features
- Has basement: No
Property
Features
- Fencing: None
- Has view: Yes
- View description: City, Desert, Mountain(s)
Lot
- Size: 6.57 Acres
- Features: Adjoins BLM/BIA Land, Sloped Up
Details
- Additional structures: Other
- Parcel number: 08254023
- Zoning: MS & SF3
- Horses can be raised: Yes
Utilities & green energy
- Sewer: Public Sewer
- Water: Public
- Utilities for property: Electricity Available, Electricity Connected, Natural Gas Available, Sewer Available, Sewer Connected, Water Available, Cellular Coverage
Community & HOA
HOA
- Has HOA: No
Location
- Region: Reno
Financial & listing details
- Tax assessed value: $160,550
- Annual tax amount: $2,114
- Date on market: 10/24/2025
- Cumulative days on market: 89 days
- Listing terms: 1031 Exchange,Cash,Conventional
- Road surface type: Paved, Dirt
Estimated market value
Not available
Estimated sales range
Not available
Not available
Price history
Price history
| Date | Event | Price |
|---|---|---|
| 10/24/2025 | Price change | $950,000-36.6% |
Source: | ||
| 9/10/2025 | Price change | $1,499,000-6.3% |
Source: | ||
| 7/6/2025 | Price change | $1,599,000-20% |
Source: | ||
| 2/12/2025 | Price change | $1,999,000-1.3% |
Source: | ||
| 10/11/2024 | Listed for sale | $2,026,000 |
Source: | ||
Public tax history
Public tax history
| Year | Property taxes | Tax assessment |
|---|---|---|
| 2025 | $728 +2.9% | $56,193 +19.9% |
| 2024 | $707 +3% | $46,882 +1.3% |
| 2023 | $686 +3% | $46,285 +15.7% |
Find assessor info on the county website
BuyAbility℠ payment
Estimated monthly payment
Boost your down payment with 6% savings match
Earn up to a 6% match & get a competitive APY with a *. Zillow has partnered with to help get you home faster.
Learn more*Terms apply. Match provided by Foyer. Account offered by Pacific West Bank, Member FDIC.Climate risks
Neighborhood: North Virginia
Nearby schools
GreatSchools rating
- 4/10Elmcrest Elementary SchoolGrades: K-5Distance: 3 mi
- 5/10Archie Clayton Middle SchoolGrades: 6-8Distance: 2.9 mi
- 7/10Robert Mc Queen High SchoolGrades: 9-12Distance: 4 mi
Schools provided by the listing agent
- Elementary: Elmcrest
- Middle: Clayton
- High: McQueen
Source: NNRMLS. This data may not be complete. We recommend contacting the local school district to confirm school assignments for this home.
- Loading




