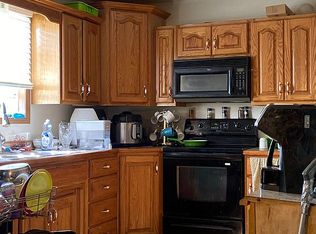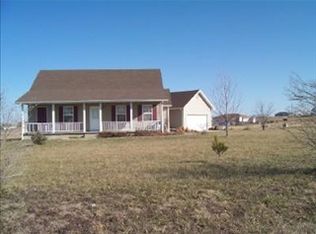Welcome to your new home! With updated interior and exterior features and over 2 acres of land, this amazing property is perfect for you! As you approach, notice the attractive landscaping and charming front porch. Upon entry, you're welcomed into a cozy living room with plenty of room for entertaining guests. To the right, you'll find 2 bedrooms with a shared bathroom. Notice the spacious laundry room as you walk through the living room to the dining and kitchen area. It's impossible to ignore how the natural light highlights the beautiful laminate flooring throughout this space! Adjacent to the dining room, you'll find the master bedroom and large en suite bathroom, complete with a shower and jacuzzi bathtub! The sliding doors in the dining room lead you out onto the deck (complete with a built-in pergola!) overlooking the large fenced-in yard. The only thing this home is missing is YOU to make it your own! Schedule a showing today!
This property is off market, which means it's not currently listed for sale or rent on Zillow. This may be different from what's available on other websites or public sources.

