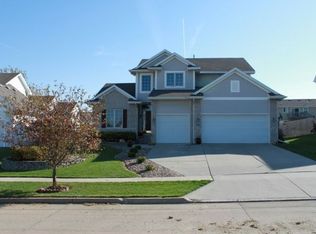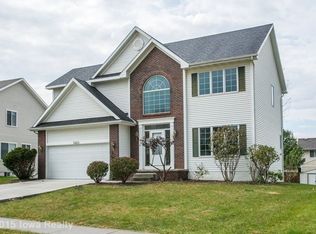Sold for $292,000
$292,000
5435 SE 29th St, Des Moines, IA 50320
3beds
1,472sqft
Single Family Residence
Built in 2003
8,232.84 Square Feet Lot
$300,900 Zestimate®
$198/sqft
$2,036 Estimated rent
Home value
$300,900
$286,000 - $316,000
$2,036/mo
Zestimate® history
Loading...
Owner options
Explore your selling options
What's special
This stunning 3 beds, 4 bath home is the perfect oasis for anyone seeking comfort, style, and convenience. With an impressive main level featuring a spacious living room attached to a deck on the back, a gorgeous hardwood floor kitchen area with top-of-the-line stainless steel appliances, and ample kitchen cabinets with wide windows to soak up the natural light along with place for laundry and ½ bath. The upper level is a true retreat with three bedrooms, including a luxurious master suite with a walk-in closet and two baths, and plenty of space for storage. The lower level boasts a finished basement with 3/4th bath and a huge living room closet, making it the ideal spot for all your entertainment needs. Outside, the fully fenced backyard provides the ultimate privacy, while the new roof and siding in 2020 and 2022 respectively offer peace of mind for years to come. The location of this home is unbeatable, as it is just a short walk from the newly renovated Easter Lake with walking and bike trails and only minutes from downtown and shopping centers. This peaceful neighborhood is the perfect place to call home, and this listing won't last long!
Zillow last checked: 8 hours ago
Listing updated: May 30, 2023 at 07:04am
Listed by:
Puspa Adhikari (515)285-1901,
Iowa Realty South
Bought with:
Lynette Williamson
Century 21 Signature
Cathy McAulay
Century 21 Signature
Source: DMMLS,MLS#: 670967
Facts & features
Interior
Bedrooms & bathrooms
- Bedrooms: 3
- Bathrooms: 4
- Full bathrooms: 2
- 3/4 bathrooms: 1
- 1/2 bathrooms: 1
Heating
- Forced Air, Gas, Natural Gas
Cooling
- Central Air
Appliances
- Included: Cooktop, Dryer, Dishwasher, Microwave, Refrigerator, See Remarks, Stove, Washer
Features
- Eat-in Kitchen, Fireplace, See Remarks, Window Treatments
- Flooring: Carpet, Hardwood, Vinyl
- Basement: Partially Finished
- Number of fireplaces: 1
- Fireplace features: Gas Log, Fireplace Screen
Interior area
- Total structure area: 1,472
- Total interior livable area: 1,472 sqft
- Finished area below ground: 550
Property
Parking
- Total spaces: 2
- Parking features: Attached, Garage, One Car Garage
- Attached garage spaces: 2
Features
- Levels: Two
- Stories: 2
- Patio & porch: Deck
- Exterior features: Deck, Fully Fenced
- Fencing: Wood,Full
Lot
- Size: 8,232 sqft
- Dimensions: 65 x 125
- Features: Rectangular Lot
Details
- Parcel number: 12001300947000
- Zoning: RES
Construction
Type & style
- Home type: SingleFamily
- Architectural style: A-Frame,Two Story
- Property subtype: Single Family Residence
Materials
- Vinyl Siding
- Foundation: Poured
- Roof: Asphalt,Shingle
Condition
- Year built: 2003
Utilities & green energy
- Sewer: Public Sewer
- Water: Public
Community & neighborhood
Security
- Security features: Smoke Detector(s)
Location
- Region: Des Moines
Other
Other facts
- Listing terms: Cash,Conventional,FHA,USDA Loan,VA Loan
- Road surface type: Concrete
Price history
| Date | Event | Price |
|---|---|---|
| 5/25/2023 | Sold | $292,000-1%$198/sqft |
Source: | ||
| 4/24/2023 | Pending sale | $295,000$200/sqft |
Source: | ||
| 4/17/2023 | Price change | $295,000-3.3%$200/sqft |
Source: | ||
| 4/13/2023 | Listed for sale | $305,000+90.6%$207/sqft |
Source: | ||
| 3/24/2021 | Listing removed | -- |
Source: Owner Report a problem | ||
Public tax history
| Year | Property taxes | Tax assessment |
|---|---|---|
| 2024 | $4,932 +6.8% | $269,100 +7.3% |
| 2023 | $4,618 +0.8% | $250,700 +22.4% |
| 2022 | $4,580 +1.9% | $204,800 |
Find assessor info on the county website
Neighborhood: Bloomfield-Allen
Nearby schools
GreatSchools rating
- 3/10Jackson Elementary SchoolGrades: K-5Distance: 1.9 mi
- 4/10Mccombs Middle SchoolGrades: 6-8Distance: 3.4 mi
- 1/10Lincoln High SchoolGrades: 9-12Distance: 3.9 mi
Schools provided by the listing agent
- District: Des Moines Independent
Source: DMMLS. This data may not be complete. We recommend contacting the local school district to confirm school assignments for this home.

Get pre-qualified for a loan
At Zillow Home Loans, we can pre-qualify you in as little as 5 minutes with no impact to your credit score.An equal housing lender. NMLS #10287.

