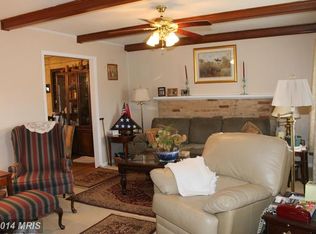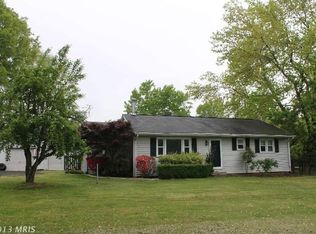Sold for $710,000 on 07/18/25
$710,000
5436 Balls Mill Rd, Midland, VA 22728
4beds
3,584sqft
Single Family Residence
Built in 1973
1.92 Acres Lot
$735,100 Zestimate®
$198/sqft
$3,677 Estimated rent
Home value
$735,100
$654,000 - $823,000
$3,677/mo
Zestimate® history
Loading...
Owner options
Explore your selling options
What's special
Welcome Home! This beautifully maintained 4-bedroom, 4-bath rambler offers tons of square footage of versatile living space on nearly 2 private acres with no HOA - ideal for multigenerational living, rental income, or simply room to spread out in comfort and style. Located just 10 minutes from historic Old Town Warrenton, you’ll enjoy easy access to local favorites like the Warrenton Farmer’s Market, Old Town After Hours on Friday Spring through October, great breweries, charming shops, and beautiful nearby parks - making this location as convenient as it is enjoyable. Inside, the main level features hardwood floors, a bright eat-in kitchen with granite countertops, white cabinetry, and new stainless-steel appliances - all flowing into spacious, light-filled living areas. Cozy up by the wood-burning fireplace or relax in the sunroom with three sliding glass doors - perfect as a home office, reading nook, or plant haven. You'll also find four generously sized bedrooms, two full baths, and a new washer/dryer hookup for added flexibility. The fully finished walkout basement includes a private covered entrance, full second kitchen, two full baths, beautiful tile flooring, two large bonus rooms, and a second wood-burning fireplace with a striking brick mantle - an ideal space for extended family or rental income. Freshly painted and move-in ready! Outside, enjoy a gorgeous, landscaped setting with plenty of patio space for grilling, dining, or relaxing. The heated and cooled two-car garage is perfect for a workshop, gym, or creative space, and the oversized driveway offers ample parking. As a fun and functional bonus, the pool table and moveable wet-bar in the basement both convey - creating a built-in family game area that’s perfect for movie nights, friendly competition, or entertaining guests with ease. With a one-year-old condenser unit, a hot water heater 3 years old, and a roof approximately 12 years old, this home offers peace of mind and move-in readiness. Thoughtfully updated and lovingly cared for, this home checks all the boxes. Whether you're looking for your forever home, space for extended family, or income potential - this one has it all. Schedule your private showing today and fall in love with everything this home - and the Warrenton area lifestyle - has to offer!
Zillow last checked: 8 hours ago
Listing updated: December 22, 2025 at 02:12pm
Listed by:
Beth Shubert 703-303-6619,
Coldwell Banker Realty
Bought with:
Bradley Comstock, WVS180300331
ERA Oakcrest Realty, Inc.
Source: Bright MLS,MLS#: VAFQ2016572
Facts & features
Interior
Bedrooms & bathrooms
- Bedrooms: 4
- Bathrooms: 4
- Full bathrooms: 4
- Main level bathrooms: 2
- Main level bedrooms: 3
Primary bedroom
- Level: Main
Bedroom 2
- Features: Flooring - HardWood
- Level: Main
Bedroom 3
- Features: Flooring - HardWood
- Level: Main
Bedroom 4
- Level: Main
Primary bathroom
- Features: Bathroom - Walk-In Shower
- Level: Main
Bathroom 2
- Features: Bathroom - Tub Shower
- Level: Main
Bathroom 3
- Features: Bathroom - Tub Shower
- Level: Lower
Bonus room
- Level: Lower
Bonus room
- Level: Lower
Other
- Features: Bathroom - Walk-In Shower
- Level: Lower
Kitchen
- Features: Flooring - Ceramic Tile, Eat-in Kitchen, Kitchen - Electric Cooking, Recessed Lighting
- Level: Main
Kitchen
- Level: Lower
Laundry
- Level: Lower
Living room
- Features: Flooring - HardWood, Fireplace - Wood Burning
- Level: Main
Other
- Level: Main
Heating
- Forced Air, Electric
Cooling
- Ceiling Fan(s), Central Air, Electric
Appliances
- Included: Cooktop, Stainless Steel Appliance(s), Washer, Dryer, Refrigerator, Dishwasher, Microwave, Electric Water Heater
- Laundry: Lower Level, Has Laundry, Main Level, Washer In Unit, Dryer In Unit, Laundry Room
Features
- Bathroom - Walk-In Shower, Ceiling Fan(s), Floor Plan - Traditional, Eat-in Kitchen, Kitchen - Table Space, Recessed Lighting
- Flooring: Hardwood, Ceramic Tile, Wood
- Doors: Sliding Glass
- Windows: Storm Window(s)
- Basement: Full,Finished,Exterior Entry,Side Entrance,Walk-Out Access,Partial
- Has fireplace: No
Interior area
- Total structure area: 3,584
- Total interior livable area: 3,584 sqft
- Finished area above ground: 1,792
- Finished area below ground: 1,792
Property
Parking
- Total spaces: 8
- Parking features: Garage Faces Side, Asphalt, Crushed Stone, Attached, Driveway
- Attached garage spaces: 2
- Uncovered spaces: 6
Accessibility
- Accessibility features: Roll-in Shower
Features
- Levels: Two
- Stories: 2
- Patio & porch: Patio
- Pool features: None
- Has view: Yes
- View description: Garden, Pasture
Lot
- Size: 1.92 Acres
- Features: Front Yard, Backs to Trees, Private, Rear Yard
Details
- Additional structures: Above Grade, Below Grade
- Parcel number: 7901153045
- Zoning: RA
- Special conditions: Standard
Construction
Type & style
- Home type: SingleFamily
- Architectural style: Ranch/Rambler
- Property subtype: Single Family Residence
Materials
- Brick
- Foundation: Slab
- Roof: Shingle
Condition
- Excellent
- New construction: No
- Year built: 1973
Utilities & green energy
- Sewer: On Site Septic
- Water: Well
- Utilities for property: Satellite Internet Service
Community & neighborhood
Location
- Region: Midland
- Subdivision: None Available
Other
Other facts
- Listing agreement: Exclusive Right To Sell
- Listing terms: Cash,Conventional,FHA,VA Loan,USDA Loan
- Ownership: Fee Simple
Price history
| Date | Event | Price |
|---|---|---|
| 7/18/2025 | Sold | $710,000-2.1%$198/sqft |
Source: | ||
| 6/18/2025 | Contingent | $724,900$202/sqft |
Source: | ||
| 5/23/2025 | Listed for sale | $724,900+72.6%$202/sqft |
Source: | ||
| 4/24/2017 | Sold | $420,000-1.2%$117/sqft |
Source: Public Record Report a problem | ||
| 3/15/2017 | Pending sale | $425,000$119/sqft |
Source: Wright Realty, Inc. #FQ9885149 Report a problem | ||
Public tax history
| Year | Property taxes | Tax assessment |
|---|---|---|
| 2025 | $5,007 +2.5% | $517,800 |
| 2024 | $4,883 +4.4% | $517,800 |
| 2023 | $4,676 | $517,800 |
Find assessor info on the county website
Neighborhood: 22728
Nearby schools
GreatSchools rating
- 4/10H.M. Pearson Elementary SchoolGrades: PK-5Distance: 3.3 mi
- 6/10W.C. Taylor Middle SchoolGrades: 6-8Distance: 5.6 mi
- 5/10Liberty High SchoolGrades: 9-12Distance: 3.7 mi
Schools provided by the listing agent
- Elementary: H.m. Pearson
- Middle: W.c. Taylor
- High: Liberty
- District: Fauquier County Public Schools
Source: Bright MLS. This data may not be complete. We recommend contacting the local school district to confirm school assignments for this home.

Get pre-qualified for a loan
At Zillow Home Loans, we can pre-qualify you in as little as 5 minutes with no impact to your credit score.An equal housing lender. NMLS #10287.
Sell for more on Zillow
Get a free Zillow Showcase℠ listing and you could sell for .
$735,100
2% more+ $14,702
With Zillow Showcase(estimated)
$749,802
