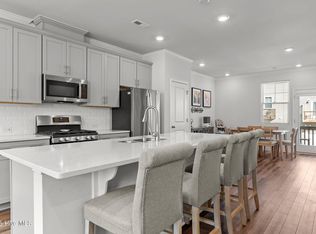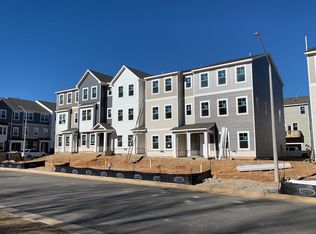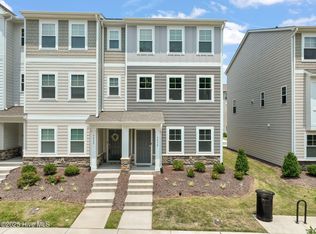Sold for $345,000
$345,000
5436 Crescent Square St, Raleigh, NC 27616
3beds
1,871sqft
Townhouse, Residential
Built in 2023
1,306.8 Square Feet Lot
$335,700 Zestimate®
$184/sqft
$2,033 Estimated rent
Home value
$335,700
$319,000 - $352,000
$2,033/mo
Zestimate® history
Loading...
Owner options
Explore your selling options
What's special
Better than new 3-story townhouse in 5401 North! Facing serene green space, this townhome is move-in ready and easy to maintain. 3 finished levels feature multiple living spaces, including a gorgeous stainless and quartz kitchen, LVP flooring on the main and second floors, and classic and modern architectural details. Open concept living on the second level with living room, kitchen and sunny breakfast area, plus a powder room and private balcony. The first level features a rear entry, oversized 1 car garage, bedroom and full bath, and entrance. The third level features the primary bedroom and bath (with double vanity, glass and tile shower, and walk-in closet,) secondary bedroom plus full bath, and laundry room. 5401 North is a live, work, play community, complete with pool, clubhouse, gym, dog park, playground, community garden, Neuse River Greenway access. Close to schools, restaurants, coffee, brewery. HOA handles grounds maintenance. Garage includes professionally installed EV charging capacity.
Zillow last checked: 8 hours ago
Listing updated: October 28, 2025 at 12:34am
Listed by:
Shalon Leonard 919-985-1336,
CityScapes Properties LLC
Bought with:
Yasmine Debnam, 328078
Keller Williams Preferred Realty
Source: Doorify MLS,MLS#: 10053958
Facts & features
Interior
Bedrooms & bathrooms
- Bedrooms: 3
- Bathrooms: 4
- Full bathrooms: 3
- 1/2 bathrooms: 1
Heating
- Forced Air, Natural Gas, Zoned
Cooling
- Central Air, Zoned
Appliances
- Included: Dishwasher, Gas Range, Microwave, Refrigerator, Stainless Steel Appliance(s)
- Laundry: Laundry Room, Upper Level
Features
- Bathtub/Shower Combination, Breakfast Bar, Ceiling Fan(s), Crown Molding, Double Vanity, Entrance Foyer, Granite Counters, High Ceilings, High Speed Internet, Kitchen Island, Open Floorplan, Pantry, Quartz Counters, Separate Shower, Smooth Ceilings, Walk-In Closet(s), Walk-In Shower, Water Closet, See Remarks
- Flooring: Carpet, Vinyl, Tile
- Common walls with other units/homes: 2+ Common Walls
Interior area
- Total structure area: 1,871
- Total interior livable area: 1,871 sqft
- Finished area above ground: 1,871
- Finished area below ground: 0
Property
Parking
- Total spaces: 1
- Parking features: Concrete, Driveway, Garage, Garage Faces Rear
- Attached garage spaces: 1
Features
- Levels: Three Or More
- Stories: 3
- Patio & porch: Covered, Deck, Porch
- Exterior features: Balcony, Private Entrance, Rain Gutters
- Pool features: Association, Community
- Has view: Yes
- View description: See Remarks
Lot
- Size: 1,306 sqft
Details
- Parcel number: 1736.02587493000
- Special conditions: Standard,Third Party Approval
Construction
Type & style
- Home type: Townhouse
- Architectural style: Traditional
- Property subtype: Townhouse, Residential
- Attached to another structure: Yes
Materials
- Fiber Cement, Shingle Siding, Stone
- Foundation: Slab
- Roof: Composition
Condition
- New construction: No
- Year built: 2023
Utilities & green energy
- Sewer: Public Sewer
- Water: Public
- Utilities for property: Cable Available, Electricity Connected, Natural Gas Connected, Septic Connected, Sewer Connected
Community & neighborhood
Community
- Community features: Fitness Center, Playground, Pool, Street Lights
Location
- Region: Raleigh
- Subdivision: 5401 North
HOA & financial
HOA
- Has HOA: Yes
- HOA fee: $221 monthly
- Amenities included: Clubhouse, Dog Park, Fitness Center, Landscaping, Maintenance Grounds, Maintenance Structure, Picnic Area, Playground, Pool, Recreation Facilities, Trail(s)
- Services included: Maintenance Grounds, Maintenance Structure
Other
Other facts
- Road surface type: Paved
Price history
| Date | Event | Price |
|---|---|---|
| 4/1/2025 | Sold | $345,000$184/sqft |
Source: | ||
| 2/28/2025 | Pending sale | $345,000$184/sqft |
Source: | ||
| 2/18/2025 | Price change | $345,000-2.5%$184/sqft |
Source: | ||
| 1/28/2025 | Listed for sale | $354,000$189/sqft |
Source: | ||
| 1/8/2025 | Pending sale | $354,000$189/sqft |
Source: | ||
Public tax history
| Year | Property taxes | Tax assessment |
|---|---|---|
| 2025 | $2,993 +0.4% | $340,848 |
| 2024 | $2,980 +103.6% | $340,848 +153.8% |
| 2023 | $1,464 +141% | $134,300 +123.8% |
Find assessor info on the county website
Neighborhood: 27616
Nearby schools
GreatSchools rating
- 4/10River Bend ElementaryGrades: PK-5Distance: 0.4 mi
- 2/10River Bend MiddleGrades: 6-8Distance: 0.5 mi
- 6/10Rolesville High SchoolGrades: 9-12Distance: 6.4 mi
Schools provided by the listing agent
- Elementary: Wake - River Bend
- Middle: Wake - River Bend
- High: Wake - Rolesville
Source: Doorify MLS. This data may not be complete. We recommend contacting the local school district to confirm school assignments for this home.
Get a cash offer in 3 minutes
Find out how much your home could sell for in as little as 3 minutes with a no-obligation cash offer.
Estimated market value
$335,700


