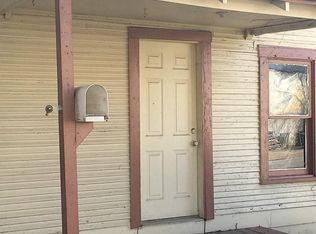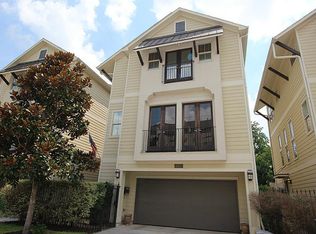Sold
Price Unknown
5437 Darling St, Houston, TX 77007
3beds
0baths
5,227Square Feet
VacantLand
Built in 1940
5,227 Square Feet Lot
$-- Zestimate®
$--/sqft
$1,835 Estimated rent
Home value
Not available
Estimated sales range
Not available
$1,835/mo
Zestimate® history
Loading...
Owner options
Explore your selling options
What's special
UNBELIEVABLE OPPORTUNITY! Fantastic Lot in Highly Desirable Cottage Grove! Great Inner Loop Location - Just Minutes to I-10 + Memorial Park + Memorial Park + Washington Avenue/Corridor + Popular Shops & Restaurants! An Easy Commute to Downtown or the Galleria, Plus Just Minutes to I-10! Lots of New Construction & Growth in this Area! No HOA Fees + No MUD Tax! Investors & Builders - Don't Miss This One! **BEING SOLD FOR LOT VALUE ONLY - HOUSE & GARAGE ON THIS LOT ARE TEAR-DOWNS AND CANNOT BE ACCESSED.**
Facts & features
Interior
Bedrooms & bathrooms
- Bedrooms: 3
- Bathrooms: 0
Heating
- Other, Gas
Cooling
- None
Interior area
- Total interior livable area: 1,104 sqft
Property
Parking
- Total spaces: 1
- Parking features: Garage - Detached
Features
- Exterior features: Other
- Frontage length: 50
Lot
- Size: 5,227 sqft
Details
- Parcel number: 0102130000063
Utilities & green energy
- Gas: Gas Available
- Sewer: Public Sewer
- Water: Public
- Utilities for property: Cable Available
Community & neighborhood
Location
- Region: Houston
Other
Other facts
- Sewer: Public Sewer
- WaterSource: Public
- Utilities: Cable Available
- Furnished: Unfurnished
- CurrentFinancing: Conventional
- FrontageLength: 50
- LotSizeSource: Appraiser
- CurrentUse: Single-Family, Multi-Family, Other, Townhouse, Condominium
- ElectricOnPropertyYN: True
- Gas: Gas Available
- PossibleUse: Other, Single-Family, Multi-Family, Condominium, Townhouse
- PublicSurveySection: 3
- MlsStatus: Active
Price history
| Date | Event | Price |
|---|---|---|
| 11/19/2025 | Listing removed | $4,000$4/sqft |
Source: | ||
| 9/26/2025 | Listed for rent | $4,000$4/sqft |
Source: | ||
| 9/6/2024 | Sold | -- |
Source: Agent Provided Report a problem | ||
| 4/18/2024 | Listed for sale | $609,900+69.4%$552/sqft |
Source: | ||
| 4/20/2021 | Sold | -- |
Source: Agent Provided Report a problem | ||
Public tax history
| Year | Property taxes | Tax assessment |
|---|---|---|
| 2021 | -- | $290,361 |
| 2020 | $6,967 +38264% | $290,361 +1% |
| 2019 | $18 +2011.6% | $287,553 +10.1% |
Find assessor info on the county website
Neighborhood: Washington Avenue Coalition - Memorial Park
Nearby schools
GreatSchools rating
- 7/10Memorial Elementary SchoolGrades: PK-5Distance: 0.8 mi
- 8/10Hogg Middle SchoolGrades: 6-8Distance: 2.1 mi
- 4/10Waltrip High SchoolGrades: 9-12Distance: 2.8 mi
Schools provided by the listing agent
- District: 27 - Houston
Source: The MLS. This data may not be complete. We recommend contacting the local school district to confirm school assignments for this home.

