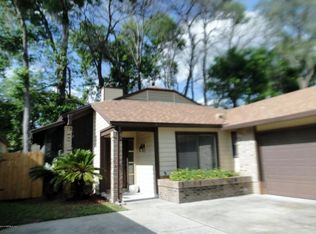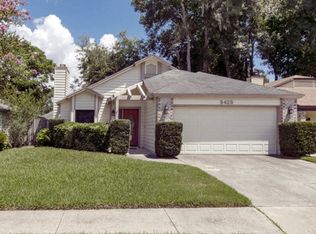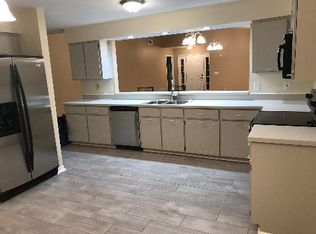Established neighborhood with community pool, tennis courts & front yard maintenance included in HOA! Open floor plan. Great Room with vaulted ceilings, cozy brick wood burning fireplace & wet bar. Spacious kitchen with island & breakfast room with view. Dining Room with kitchen pass through & skylights. Inside laundry. All appliances stay. Screened lanai (Lanai furniture does convey). French doors. Treed lot with front sprinkler system. Water Softener. Side entry 2 car garage & workbench (personal items in garage do not convey). Fenced rear. Sentricon Pest Control System. Home Warranty. Convenient to JU, downtown, shopping, major highways & river. New 50 gal water heater, thermostat, microwave, garage door & washing machine. Roof 5 yrs old.
This property is off market, which means it's not currently listed for sale or rent on Zillow. This may be different from what's available on other websites or public sources.


