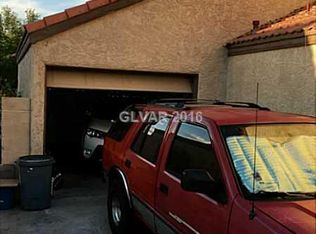Closed
$350,000
5437 Liverpool Rd, Las Vegas, NV 89107
3beds
1,336sqft
Single Family Residence
Built in 1985
5,227.2 Square Feet Lot
$372,200 Zestimate®
$262/sqft
$1,867 Estimated rent
Home value
$372,200
$354,000 - $391,000
$1,867/mo
Zestimate® history
Loading...
Owner options
Explore your selling options
What's special
See this one story, 3 bedroom, over 1300 sq ft home! No carpet in the entire home. Tile in main areas and laminate flooring in the bedrooms. Primary bedroom has easy patio access to the patio and backyard area. Large backyard area ready for your imagination. Close to shopping, restaurants, groceries and CSN (College of Southern Nevada-West Campus). Just a quick drive to Downtown Fremont and the Arts District. See this one today!
Zillow last checked: 8 hours ago
Listing updated: May 06, 2025 at 12:31am
Listed by:
Mark A. Nierras S.0049112 (702)246-2236,
BHHS Nevada Properties
Bought with:
Jennifer Ramirez, S.0188235
LIFE Realty District
Source: LVR,MLS#: 2573520 Originating MLS: Greater Las Vegas Association of Realtors Inc
Originating MLS: Greater Las Vegas Association of Realtors Inc
Facts & features
Interior
Bedrooms & bathrooms
- Bedrooms: 3
- Bathrooms: 2
- Full bathrooms: 2
Primary bedroom
- Description: Downstairs
- Dimensions: 13x11
Bedroom 2
- Description: Closet
- Dimensions: 11x10
Bedroom 3
- Description: Closet
- Dimensions: 10x10
Primary bathroom
- Description: Shower Only
Dining room
- Description: Dining Area,Family Room/Dining Combo,Kitchen/Dining Room Combo
- Dimensions: 10x8
Family room
- Description: Downstairs,Separate Family Room
- Dimensions: 15x10
Kitchen
- Description: Breakfast Bar/Counter,Breakfast Nook/Eating Area,Garden Window,Solid Surface Countertops,Tile Countertops,Tile Flooring
Living room
- Description: Formal,Front,Vaulted Ceiling
- Dimensions: 19x14
Heating
- Central, Gas
Cooling
- Central Air, Electric
Appliances
- Included: Dishwasher, Disposal, Gas Range, Gas Water Heater, Refrigerator
- Laundry: Gas Dryer Hookup, In Garage
Features
- Bedroom on Main Level, Primary Downstairs, Window Treatments
- Flooring: Laminate, Tile
- Windows: Blinds
- Number of fireplaces: 1
- Fireplace features: Living Room, Wood Burning
Interior area
- Total structure area: 1,336
- Total interior livable area: 1,336 sqft
Property
Parking
- Total spaces: 2
- Parking features: Attached, Garage, Garage Door Opener, Private
- Attached garage spaces: 2
Features
- Stories: 1
- Patio & porch: Patio
- Exterior features: Patio, Private Yard
- Fencing: Block,Back Yard
- Has view: Yes
- View description: None
Lot
- Size: 5,227 sqft
- Features: Landscaped, < 1/4 Acre
Details
- Parcel number: 13836412031
- Zoning description: Single Family
- Horse amenities: None
Construction
Type & style
- Home type: SingleFamily
- Architectural style: One Story
- Property subtype: Single Family Residence
Materials
- Frame, Stucco
- Roof: Pitched,Tile
Condition
- Average Condition,Resale
- Year built: 1985
Utilities & green energy
- Electric: Photovoltaics None
- Sewer: Public Sewer
- Water: Public
- Utilities for property: Cable Available
Community & neighborhood
Location
- Region: Las Vegas
- Subdivision: Chelsea Place
HOA & financial
HOA
- Has HOA: No
- Amenities included: None
Other
Other facts
- Listing agreement: Exclusive Right To Sell
- Listing terms: Cash,Conventional
Price history
| Date | Event | Price |
|---|---|---|
| 5/6/2024 | Sold | $350,000+6.7%$262/sqft |
Source: | ||
| 4/19/2024 | Pending sale | $327,900$245/sqft |
Source: BHHS broker feed #2573520 Report a problem | ||
| 4/18/2024 | Contingent | $327,900$245/sqft |
Source: | ||
| 4/8/2024 | Listed for sale | $327,900+92.9%$245/sqft |
Source: | ||
| 2/24/2004 | Sold | $170,000+47.8%$127/sqft |
Source: Public Record Report a problem | ||
Public tax history
| Year | Property taxes | Tax assessment |
|---|---|---|
| 2025 | $1,103 +7.9% | $71,668 +10.8% |
| 2024 | $1,022 +3% | $64,684 +10.4% |
| 2023 | $992 +3% | $58,574 +8.1% |
Find assessor info on the county website
Neighborhood: Charleston Heights
Nearby schools
GreatSchools rating
- 4/10Red Rock Elementary SchoolGrades: PK-5Distance: 0.4 mi
- 4/10Frank F Garside Junior High SchoolGrades: 6-8Distance: 1.1 mi
- 1/10Western High SchoolGrades: 9-12Distance: 1.2 mi
Schools provided by the listing agent
- Elementary: Red Rock,Red Rock
- Middle: Garside Frank F.
- High: Western
Source: LVR. This data may not be complete. We recommend contacting the local school district to confirm school assignments for this home.
Get a cash offer in 3 minutes
Find out how much your home could sell for in as little as 3 minutes with a no-obligation cash offer.
Estimated market value$372,200
Get a cash offer in 3 minutes
Find out how much your home could sell for in as little as 3 minutes with a no-obligation cash offer.
Estimated market value
$372,200
