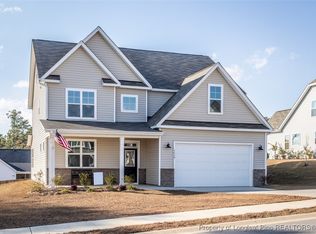Sold for $429,900
$429,900
5437 Seedling Rd, Fayetteville, NC 28311
4beds
2,724sqft
Single Family Residence
Built in 2024
0.25 Acres Lot
$447,700 Zestimate®
$158/sqft
$2,558 Estimated rent
Home value
$447,700
$403,000 - $497,000
$2,558/mo
Zestimate® history
Loading...
Owner options
Explore your selling options
What's special
LOT 47-THE GRANVILLE CC2680 ELEVATION K Energy Plus Home w/2724SF. Great Room w/gas log fireplace and ceiling fan. Kitchen w/granite countertops, pantry, and sink overlooking great room with access to covered porch. Elegant formal dining room w/coffered ceiling & wainscoting detail. Half bath pedestal sink and oval mirror. Mudroom has built-in bench with cubbies and washer/dryer connections. Primary suite w/tray ceiling, ceiling fan and walk-in closet, Primary bath with dual sinks in vanity, garden tub and separate shower. Second floor with 3 additional bedrooms; all with walk-in closets! Bedrooms share hall access to bathroom with double vanity and linen closet and tub/bath combination. Open loft area at top of stairs. Security System. Wraparound front porch. Covered Back Porch. Professional Landscaping. Community Sidewalks.
Zillow last checked: 8 hours ago
Listing updated: October 23, 2024 at 10:37am
Listed by:
KELLY HARDING,
CAVINESS & CATES COMMUNITIES BUILDERS MKTG. GROUP,
BELINDA DAVIS,
CAVINESS & CATES COMMUNITIES BUILDERS MKTG. GROUP
Bought with:
KEVIN DAVIS, 216209
RED APPLE REAL ESTATE
Source: LPRMLS,MLS#: 725402 Originating MLS: Longleaf Pine Realtors
Originating MLS: Longleaf Pine Realtors
Facts & features
Interior
Bedrooms & bathrooms
- Bedrooms: 4
- Bathrooms: 3
- Full bathrooms: 2
- 1/2 bathrooms: 1
Heating
- Heat Pump
Cooling
- Central Air
Appliances
- Included: Built-In Oven, Cooktop, Microwave, Range Hood
- Laundry: Washer Hookup, Dryer Hookup, Main Level
Features
- Breakfast Area, Bathtub, Tray Ceiling(s), Ceiling Fan(s), Coffered Ceiling(s), Separate/Formal Dining Room, Double Vanity, Entrance Foyer, Granite Counters, Great Room, Kitchen Island, Primary Downstairs, Loft, Pantry, Separate Shower, Wired for Data, Walk-In Closet(s)
- Flooring: Carpet, Luxury Vinyl, Luxury VinylPlank
- Number of fireplaces: 1
- Fireplace features: Electric, Great Room
Interior area
- Total interior livable area: 2,724 sqft
Property
Parking
- Total spaces: 2
- Parking features: Attached, Garage
- Attached garage spaces: 2
Features
- Levels: Two
- Stories: 2
- Patio & porch: Rear Porch, Covered, Front Porch, Porch, Wrap Around
- Exterior features: Porch
Lot
- Size: 0.25 Acres
- Features: < 1/4 Acre, Cleared, Interior Lot
- Topography: Cleared
Details
- Parcel number: 0542098078
- Special conditions: Standard
Construction
Type & style
- Home type: SingleFamily
- Architectural style: Two Story
- Property subtype: Single Family Residence
Materials
- Stone, Vinyl Siding
- Foundation: Slab
Condition
- New construction: Yes
- Year built: 2024
Details
- Warranty included: Yes
Utilities & green energy
- Sewer: Public Sewer
- Water: Public
Community & neighborhood
Security
- Security features: Security System, Smoke Detector(s)
Community
- Community features: Sidewalks
Location
- Region: Fayetteville
- Subdivision: Elliot Farms
HOA & financial
HOA
- Has HOA: Yes
- HOA fee: $150 annually
- Association name: Southeastern Hoa
Other
Other facts
- Listing terms: New Loan
- Ownership: Not yet owned
- Road surface type: Paved
Price history
| Date | Event | Price |
|---|---|---|
| 10/22/2024 | Sold | $429,900$158/sqft |
Source: | ||
| 5/20/2024 | Listed for sale | -- |
Source: | ||
| 5/16/2024 | Pending sale | $429,900$158/sqft |
Source: | ||
Public tax history
| Year | Property taxes | Tax assessment |
|---|---|---|
| 2025 | $4,540 +723.4% | $427,100 +967.8% |
| 2024 | $551 +3% | $40,000 |
| 2023 | $535 | $40,000 |
Find assessor info on the county website
Neighborhood: 28311
Nearby schools
GreatSchools rating
- NARaleigh Road ElementaryGrades: K-1Distance: 1.6 mi
- 3/10Pine Forest MiddleGrades: 6-8Distance: 1.7 mi
- 6/10Pine Forest HighGrades: 9-12Distance: 3.6 mi
Schools provided by the listing agent
- Elementary: Long Hill Elementary (2-5)
- Middle: Pine Forest Middle School
- High: Pine Forest Senior High
Source: LPRMLS. This data may not be complete. We recommend contacting the local school district to confirm school assignments for this home.

Get pre-qualified for a loan
At Zillow Home Loans, we can pre-qualify you in as little as 5 minutes with no impact to your credit score.An equal housing lender. NMLS #10287.
