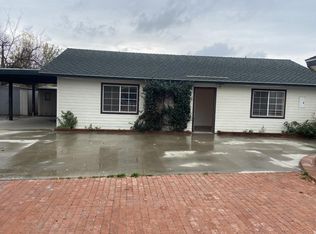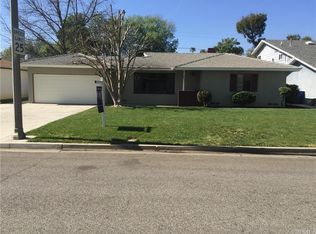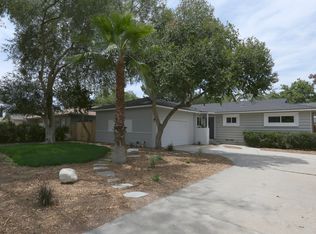Beautiful home in Riverside for rent. This Country Style home is charming and inviting. New wood floor and tile. When you enter the home, there is a large kitchen with a spacious center island, has easy access to the outside patio area. . There is a large walk-in pantry beside kitchen area. The living room has a 2-way fireplace and an enclosed patio. The master bedroom has its own fireplace and its own enclosed sitting area. Upstairs is a small loft. Also, the other 2 bedrooms. Each oversized bedroom features its own walk-in closets. Both rooms have their own private vanity and share a jack-n-jill style bathroom.
This property is off market, which means it's not currently listed for sale or rent on Zillow. This may be different from what's available on other websites or public sources.


