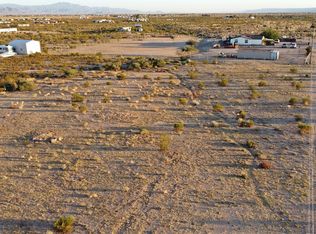Very nice triple wide with fantastic views of the valley. Open and spacious floor plan. Family room with large fireplace, huge kitchen open to rec room that is perfect for entertaining. Master bedroom and bath are very large with a soaking garden tub, dual sinks, separate shower and dual entry walk in closet. The back of the property is fully fenced so bring your horses and pets. There is an underground 2300 gallon water tank and a 284 lbs owned propane tank. 2 car garage is detached. This property is priced to sell!!!
This property is off market, which means it's not currently listed for sale or rent on Zillow. This may be different from what's available on other websites or public sources.
