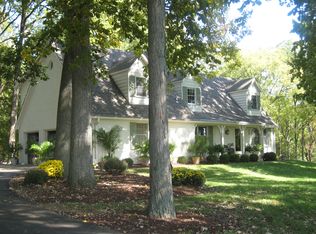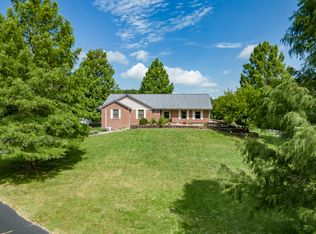Sold
$675,000
5438 W Ralston Rd, Indianapolis, IN 46221
5beds
4,350sqft
Residential, Single Family Residence
Built in 1968
8.66 Acres Lot
$700,300 Zestimate®
$155/sqft
$2,924 Estimated rent
Home value
$700,300
$637,000 - $770,000
$2,924/mo
Zestimate® history
Loading...
Owner options
Explore your selling options
What's special
Pristine property that you been looking for, this 8.7+- acres SELLING PARCEL #4 at this time. This home has it all, from a beautiful in-laws area, to the six car garage. Mechanics dream, or car enthusiast. The roof is 4 years old and was totally painted 3 years ago. This location gives you the peace of mind you have been seeking but the convenience of being close to everything. This one owner home has been taken care of meticulously well and maintained with loads of documentation.
Zillow last checked: 8 hours ago
Listing updated: January 15, 2025 at 02:02pm
Listing Provided by:
Scott Smith 317-507-4663,
Keller Williams Indy Metro S,
David Knight 317-445-9881,
Keller Williams Indy Metro S
Bought with:
Kylen Wells-Elmore
MyHomeIndy.com
Source: MIBOR as distributed by MLS GRID,MLS#: 21986900
Facts & features
Interior
Bedrooms & bathrooms
- Bedrooms: 5
- Bathrooms: 3
- Full bathrooms: 3
- Main level bathrooms: 1
- Main level bedrooms: 1
Primary bedroom
- Features: Carpet
- Level: Upper
- Area: 323 Square Feet
- Dimensions: 17x19
Bedroom 2
- Features: Carpet
- Level: Upper
- Area: 165 Square Feet
- Dimensions: 11x15
Bedroom 3
- Features: Carpet
- Level: Upper
- Area: 195 Square Feet
- Dimensions: 13x15
Bedroom 4
- Features: Carpet
- Level: Upper
- Area: 150 Square Feet
- Dimensions: 10x15
Bedroom 5
- Features: Carpet
- Level: Main
- Area: 130 Square Feet
- Dimensions: 10x13
Dining room
- Features: Carpet
- Level: Main
- Area: 210 Square Feet
- Dimensions: 14x15
Family room
- Features: Carpet
- Level: Main
- Area: 416 Square Feet
- Dimensions: 16x26
Kitchen
- Features: Laminate
- Level: Main
- Area: 154 Square Feet
- Dimensions: 11x14
Kitchen
- Features: Carpet
- Level: Main
- Area: 96 Square Feet
- Dimensions: 8x12
Laundry
- Features: Carpet
- Level: Main
- Area: 420 Square Feet
- Dimensions: 15x28
Heating
- Has Heating (Unspecified Type)
Cooling
- Has cooling: Yes
Appliances
- Included: Dishwasher, Electric Water Heater, Disposal, Microwave, Electric Oven, Refrigerator, Water Softener Owned
- Laundry: Main Level
Features
- Breakfast Bar, Entrance Foyer, In-Law Floorplan, Eat-in Kitchen
- Has basement: Yes
- Number of fireplaces: 1
- Fireplace features: Living Room
Interior area
- Total structure area: 4,350
- Total interior livable area: 4,350 sqft
- Finished area below ground: 945
Property
Parking
- Total spaces: 4
- Parking features: Detached, Garage Door Opener
- Garage spaces: 4
- Details: Garage Parking Other(Finished Garage)
Features
- Levels: Two
- Stories: 2
- Patio & porch: Patio
Lot
- Size: 8.66 Acres
- Features: Mature Trees, Wooded
Details
- Parcel number: 491324106014000200
- Special conditions: Sales Disclosure Supplements
- Horse amenities: None
Construction
Type & style
- Home type: SingleFamily
- Architectural style: Ranch
- Property subtype: Residential, Single Family Residence
Materials
- Brick
- Foundation: Block, Crawl Space
Condition
- New construction: No
- Year built: 1968
Utilities & green energy
- Water: Private Well
Community & neighborhood
Security
- Security features: Security Service
Location
- Region: Indianapolis
- Subdivision: No Subdivision
Price history
| Date | Event | Price |
|---|---|---|
| 1/6/2025 | Sold | $675,000-3.6%$155/sqft |
Source: | ||
| 11/12/2024 | Pending sale | $700,000$161/sqft |
Source: | ||
| 9/9/2024 | Price change | $700,000-3.4%$161/sqft |
Source: | ||
| 6/28/2024 | Listed for sale | $725,000$167/sqft |
Source: | ||
Public tax history
| Year | Property taxes | Tax assessment |
|---|---|---|
| 2024 | $4,938 +14.5% | $476,000 +13.1% |
| 2023 | $4,311 +16.5% | $420,800 +15.2% |
| 2022 | $3,701 +8.1% | $365,400 +19.1% |
Find assessor info on the county website
Neighborhood: West Newton
Nearby schools
GreatSchools rating
- 5/10West Newton Elementary SchoolGrades: K-6Distance: 1.4 mi
- 4/10Decatur Middle SchoolGrades: 7-8Distance: 3.2 mi
- 3/10Decatur Central High SchoolGrades: 9-12Distance: 3.1 mi
Schools provided by the listing agent
- Elementary: West Newton Elementary School
- Middle: Decatur Middle School
- High: Decatur Central High School
Source: MIBOR as distributed by MLS GRID. This data may not be complete. We recommend contacting the local school district to confirm school assignments for this home.
Get a cash offer in 3 minutes
Find out how much your home could sell for in as little as 3 minutes with a no-obligation cash offer.
Estimated market value$700,300
Get a cash offer in 3 minutes
Find out how much your home could sell for in as little as 3 minutes with a no-obligation cash offer.
Estimated market value
$700,300


