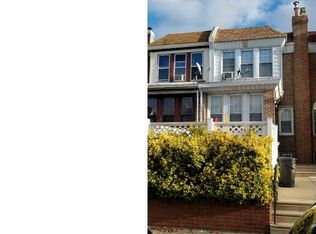Look no more! Welcome to this very clean and spacious home in the northeast section of Philadelphia. It includes a cozy front patio with an entry way that allows you to view the main floor all the way through a very large living and dining room with wood floors that lead right into a beautifully finished modern open kitchen area with a finished floor, light cabinets, new countertops, and lots of natural lighting throughout. It also has a joint wooden deck at the kitchen exit with a great view to a dual parking driveway below. As you venture up the wooden stairs to the second floor you will find three very large bedrooms and a full bathroom with ample closet space and great natural lighting as well. Your tour ends in a large finished basement with a 1/2 bath. The basement has an exit that leads into the dual parking driveway.
This property is off market, which means it's not currently listed for sale or rent on Zillow. This may be different from what's available on other websites or public sources.

