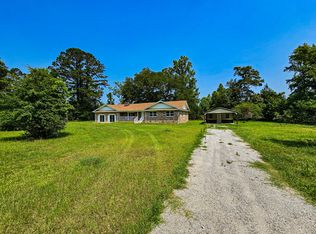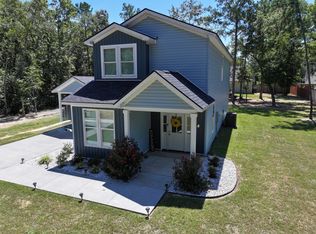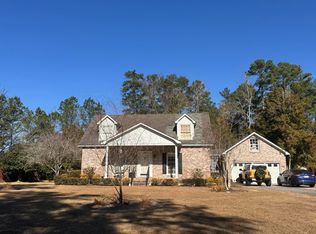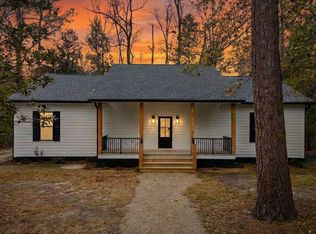Welcome to your dream home in Walterboro, SC! This stunning 4-bedroom, 3.5-bathroom home is nestled on a sprawling 1.23-acre lot that captures the perfect blend of space and serenity.
The spacious master suite offers a private retreat with its en-suite bathroom featuring dual vanities, a soaking tub and tile shower perfect for unwinding after long days. The outdoor offers even more opportunity with multiple carports and storage buildings. This home is a must see!
For sale
$400,000
544 Capers Rd, Walterboro, SC 29488
4beds
3,575sqft
Est.:
Single Family Residence
Built in 2006
1.23 Acres Lot
$-- Zestimate®
$112/sqft
$-- HOA
What's special
Private retreatEn-suite bathroomSpacious master suiteStorage buildingsMultiple carportsDual vanitiesSoaking tub
- 82 days |
- 2,467 |
- 90 |
Zillow last checked: 8 hours ago
Listing updated: December 23, 2025 at 12:41pm
Listed by:
Amanda Beach 843-584-2835,
eXp Realty LLC
Source: Lowcountry Regional MLS,MLS#: 193551
Tour with a local agent
Facts & features
Interior
Bedrooms & bathrooms
- Bedrooms: 4
- Bathrooms: 4
- Full bathrooms: 3
- 1/2 bathrooms: 1
Heating
- Electric
Cooling
- Electric, Central Air
Appliances
- Included: Dishwasher, Microwave, Refrigerator
Features
- Flooring: Tile
- Has basement: No
- Number of fireplaces: 1
Interior area
- Total structure area: 3,575
- Total interior livable area: 3,575 sqft
Property
Parking
- Total spaces: 5
- Parking features: Storage, Carport, Attached, Garage Faces Side
- Attached garage spaces: 2
- Carport spaces: 3
- Covered spaces: 5
Features
- Patio & porch: Screened Porch
- Waterfront features: None
Lot
- Size: 1.23 Acres
Details
- Parcel number: 1791500020
- Zoning description: Residential
Construction
Type & style
- Home type: SingleFamily
- Property subtype: Single Family Residence
Materials
- Stucco
- Roof: Composition
Condition
- Year built: 2006
Utilities & green energy
- Sewer: Public Sewer
- Water: Public
Community & HOA
HOA
- Has HOA: Yes
Location
- Region: Walterboro
Financial & listing details
- Price per square foot: $112/sqft
- Tax assessed value: $283,300
- Annual tax amount: $2,114
- Date on market: 12/23/2025
- Cumulative days on market: 67 days
- Listing terms: Contract,VA Loan,Cash,FHA,Conventional
Estimated market value
Not available
Estimated sales range
Not available
$3,186/mo
Price history
Price history
| Date | Event | Price |
|---|---|---|
| 12/23/2025 | Listed for sale | $400,000$112/sqft |
Source: eXp Realty #193551 Report a problem | ||
| 12/5/2025 | Pending sale | $400,000$112/sqft |
Source: | ||
| 11/22/2025 | Listed for sale | $400,000-4.5%$112/sqft |
Source: | ||
| 11/3/2025 | Listing removed | $419,000$117/sqft |
Source: | ||
| 9/23/2025 | Price change | $419,000-4.6%$117/sqft |
Source: | ||
Public tax history
Public tax history
| Year | Property taxes | Tax assessment |
|---|---|---|
| 2024 | $2,175 +3.4% | $283,280 |
| 2023 | $2,104 +0.1% | $283,280 |
| 2022 | $2,103 +4.2% | $283,280 |
Find assessor info on the county website
BuyAbility℠ payment
Est. payment
$2,246/mo
Principal & interest
$1903
Property taxes
$203
Home insurance
$140
Climate risks
Neighborhood: 29488
Nearby schools
GreatSchools rating
- NABlack Street Early Childhood CenterGrades: PK-KDistance: 1.6 mi
- 2/10Colleton County MiddleGrades: 6-8Distance: 4.8 mi
- 2/10Colleton County High SchoolGrades: 9-12Distance: 5.3 mi
- Loading
- Loading




