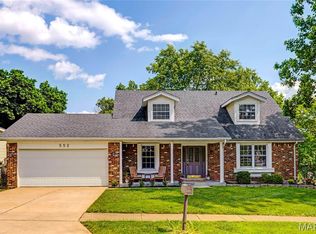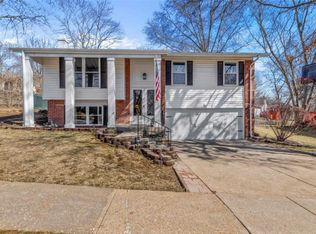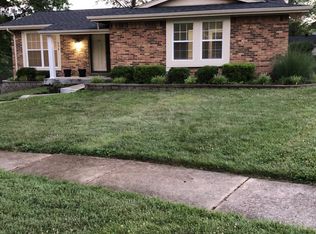Welcome to this nicely updated 3bed, 2bath ranch in sought after Westglen South subdivision! As you enter from the covered front porch, your family and friends are greeted by the cream tile entry and can gather in the large family room. The separate dining room has hardwood floors and is adjacent to the updated, light, and airy kitchen with granite countertops, tile floors, custom cabinets, and an additional island for extra seating. The Master bedroom and the renovated ensuite is where you can relax at night. There are 2 additional bedrooms and a second full updated bathroom. The lower level has been finished with large open area and additional room, that can be used as an office or craft room. Several additional storage rooms are available. Step out back and enjoy evenings on the pergola-covered porch overlooking the large fenced in backyard. The retaining wall has just been completely rebuilt! This beautiful home is located in the sought after award-winning Parkway School District.
This property is off market, which means it's not currently listed for sale or rent on Zillow. This may be different from what's available on other websites or public sources.



