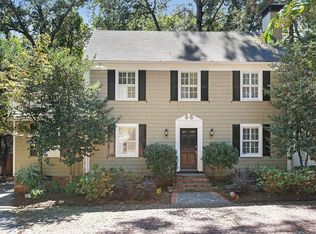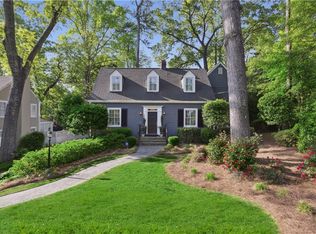Great opportunity to make this charming 1940's Collier Hills home all yours. A perfect allocation of space begins with an Entrance Foyer, opening to large Living Room, separate Dining Room, Sunroom - a great Office or Playroom - and awesome, new Screened Porch. The stunning eat-in Kitchen w/Sub Zero & Wolf appliances opens to an adjacent Sitting Area. Extra bonus on main is a Bedroom and Full Bath. Upstairs, 3 bedrooms & 2 full baths with great closet space. Two laundry Rooms, 1 upstairs and 1 in the Lower Level. Smaller Lower Level is walk out, unfinished, great for extra storage, recently waterproofed, and warrantied. Outside, 2 carports, large enough to hold SUV's. A mini garage offers even more storage options. Property is completely gated from driveway, and features a large deck for grilling & enjoying meals outdoors, beautiful yard and fabulous fire pit! Current homeowners had entire yard sodded & professionally landscaped, including a full irrigation system, French drains and lighting. Lots of interesting details representative of the 1940's. Hurry, this one won't last.
This property is off market, which means it's not currently listed for sale or rent on Zillow. This may be different from what's available on other websites or public sources.

