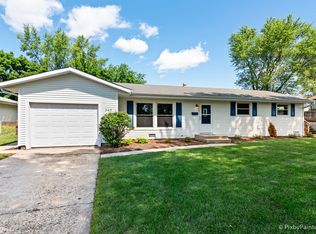Closed
$522,544
544 Inca Blvd, Carol Stream, IL 60188
4beds
1,992sqft
Single Family Residence
Built in 1991
-- sqft lot
$540,400 Zestimate®
$262/sqft
$3,235 Estimated rent
Home value
$540,400
$497,000 - $589,000
$3,235/mo
Zestimate® history
Loading...
Owner options
Explore your selling options
What's special
*MULTIPLE OFFER RECEIVED HIGHEST AND BEST DUE 3/31 AT 12PM* Welcome to this beautifully updated 4-bedroom, 2-bathroom custom ranch offering over 3,000 sq. ft. of total living space in a prime Carol Stream location! This home features an open and airy layout with vaulted ceilings, creating a bright and inviting atmosphere. The completely remodeled kitchen is a chef's dream, showcasing modern finishes, sleek countertops, and stainless steel appliances. Brand-new wood laminate flooring flows seamlessly throughout the home, adding warmth and style. Step outside to enjoy the brand-new patio, perfect for outdoor entertaining. The exterior has been meticulously maintained with newer gutters, fascia, and soffits, enhancing both curb appeal and durability. The 3-car garage is a standout feature with its epoxy-coated floors, providing both durability and a polished look. Additional highlights include newer windows for enhanced energy efficiency. Don't miss this incredible opportunity to own a move-in-ready home with thoughtful upgrades throughout. Schedule your showing today!
Zillow last checked: 8 hours ago
Listing updated: April 28, 2025 at 04:58pm
Listing courtesy of:
Nico Verzillo 630-709-6284,
Fulton Grace Realty,
Angela Corcione,
Fulton Grace Realty
Bought with:
Nicholas Fredrick
Crosstown Realtors, Inc
Source: MRED as distributed by MLS GRID,MLS#: 12320899
Facts & features
Interior
Bedrooms & bathrooms
- Bedrooms: 4
- Bathrooms: 2
- Full bathrooms: 2
Primary bedroom
- Features: Flooring (Wood Laminate), Window Treatments (Blinds, Curtains/Drapes), Bathroom (Full)
- Level: Main
- Area: 225 Square Feet
- Dimensions: 15X15
Bedroom 2
- Features: Flooring (Wood Laminate)
- Level: Main
- Area: 156 Square Feet
- Dimensions: 13X12
Bedroom 3
- Features: Flooring (Wood Laminate)
- Level: Main
- Area: 132 Square Feet
- Dimensions: 12X11
Bedroom 4
- Features: Flooring (Wood Laminate)
- Level: Main
- Area: 121 Square Feet
- Dimensions: 11X11
Dining room
- Features: Flooring (Wood Laminate)
- Level: Main
- Area: 121 Square Feet
- Dimensions: 11X11
Family room
- Features: Flooring (Wood Laminate), Window Treatments (Blinds, Curtains/Drapes)
- Level: Main
- Area: 330 Square Feet
- Dimensions: 22X15
Kitchen
- Features: Flooring (Wood Laminate)
- Level: Main
- Area: 143 Square Feet
- Dimensions: 13X11
Laundry
- Features: Flooring (Wood Laminate)
- Level: Main
- Area: 72 Square Feet
- Dimensions: 9X8
Living room
- Features: Flooring (Wood Laminate), Window Treatments (Skylight(s))
- Level: Main
- Area: 169 Square Feet
- Dimensions: 13X13
Heating
- Natural Gas
Cooling
- Central Air
Appliances
- Included: Range, Microwave, Dishwasher, Refrigerator, Washer, Dryer, Disposal, Stainless Steel Appliance(s)
Features
- Cathedral Ceiling(s), Walk-In Closet(s), Open Floorplan
- Flooring: Laminate
- Windows: Skylight(s), Drapes
- Basement: Unfinished,Full
Interior area
- Total structure area: 3,841
- Total interior livable area: 1,992 sqft
Property
Parking
- Total spaces: 3
- Parking features: Concrete, Garage Door Opener, Garage Owned, Attached, Garage
- Attached garage spaces: 3
- Has uncovered spaces: Yes
Accessibility
- Accessibility features: No Disability Access
Features
- Stories: 1
- Patio & porch: Patio
- Fencing: Fenced
Lot
- Dimensions: 91X127X90X132
Details
- Parcel number: 0230407027
- Special conditions: Exceptions-Call List Office
Construction
Type & style
- Home type: SingleFamily
- Architectural style: Ranch
- Property subtype: Single Family Residence
Materials
- Vinyl Siding
- Foundation: Concrete Perimeter
- Roof: Asphalt
Condition
- New construction: No
- Year built: 1991
Details
- Builder model: CUSTOM
Utilities & green energy
- Sewer: Public Sewer
- Water: Public
Community & neighborhood
Location
- Region: Carol Stream
Other
Other facts
- Listing terms: Conventional
- Ownership: Fee Simple
Price history
| Date | Event | Price |
|---|---|---|
| 4/28/2025 | Sold | $522,544+4.5%$262/sqft |
Source: | ||
| 4/1/2025 | Contingent | $499,999$251/sqft |
Source: | ||
| 3/27/2025 | Listed for sale | $499,999+53.8%$251/sqft |
Source: | ||
| 10/27/2022 | Sold | $325,000-7.1%$163/sqft |
Source: | ||
| 8/28/2022 | Contingent | $349,900$176/sqft |
Source: | ||
Public tax history
| Year | Property taxes | Tax assessment |
|---|---|---|
| 2024 | $10,634 +5.6% | $131,953 +9.4% |
| 2023 | $10,067 +4.4% | $120,670 +9.2% |
| 2022 | $9,643 +4.8% | $110,530 +5.3% |
Find assessor info on the county website
Neighborhood: 60188
Nearby schools
GreatSchools rating
- 6/10Carol Stream Elementary SchoolGrades: K-5Distance: 0.5 mi
- 5/10Jay Stream Middle SchoolGrades: 6-8Distance: 0.5 mi
- 7/10Glenbard North High SchoolGrades: 9-12Distance: 0.7 mi
Schools provided by the listing agent
- Elementary: Carol Stream Elementary School
- Middle: Jay Stream Middle School
- High: Glenbard North High School
- District: 93
Source: MRED as distributed by MLS GRID. This data may not be complete. We recommend contacting the local school district to confirm school assignments for this home.
Get a cash offer in 3 minutes
Find out how much your home could sell for in as little as 3 minutes with a no-obligation cash offer.
Estimated market value$540,400
Get a cash offer in 3 minutes
Find out how much your home could sell for in as little as 3 minutes with a no-obligation cash offer.
Estimated market value
$540,400
