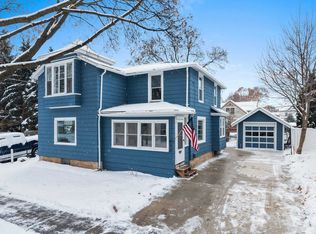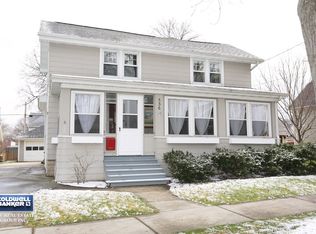Sold
$179,444
544 N Union St, Appleton, WI 54911
3beds
1,440sqft
Single Family Residence
Built in 1910
2,178 Square Feet Lot
$-- Zestimate®
$125/sqft
$1,544 Estimated rent
Home value
Not available
Estimated sales range
Not available
$1,544/mo
Zestimate® history
Loading...
Owner options
Explore your selling options
What's special
This charming 3-bedroom, 1-bath house offers 1,440 square feet with, updates already done, great spot for anyone seeking a centrally located home. Freshly painted, the property welcomes you with bright, refreshed interiors that are move-in ready. The spacious full attic & full basement provide ample storage. New plumbing throughout. Easy upkeep beyond the interior, thanks to a low-maintenance lawn giving you more time to enjoy your weekends. The property is one block from city park and a short walk to downtown and Lawrence University. Whether you're settling into your first home or looking to simplify without sacrificing space or location, this property delivers great value & practical features. Offers to be presented to LA by July 13, 2025 by 8 PM and presented on July 14, 2025 by 8 PM.
Zillow last checked: 8 hours ago
Listing updated: July 25, 2025 at 03:21am
Listed by:
John D Riesterer PREF:920-460-3800,
Expert Real Estate Partners, LLC
Bought with:
Tyler Beckman
Beckman Properties
Source: RANW,MLS#: 50311312
Facts & features
Interior
Bedrooms & bathrooms
- Bedrooms: 3
- Bathrooms: 1
- Full bathrooms: 1
Bedroom 1
- Level: Upper
- Dimensions: 13x10
Bedroom 2
- Level: Upper
- Dimensions: 13x10
Bedroom 3
- Level: Upper
- Dimensions: 13x09
Formal dining room
- Level: Main
- Dimensions: 12x11
Kitchen
- Level: Main
- Dimensions: 12x09
Living room
- Level: Main
- Dimensions: 14x13
Other
- Description: Foyer
- Level: Main
- Dimensions: 09x06
Other
- Description: Screen Porch
- Level: Main
- Dimensions: 22x06
Heating
- Forced Air
Cooling
- Forced Air, Central Air
Appliances
- Included: Dishwasher, Dryer, Microwave, Range, Refrigerator, Washer
Features
- At Least 1 Bathtub, Formal Dining
- Flooring: Wood/Simulated Wood Fl
- Basement: Full,Sump Pump
- Has fireplace: No
- Fireplace features: None
Interior area
- Total interior livable area: 1,440 sqft
- Finished area above ground: 1,440
- Finished area below ground: 0
Property
Parking
- Total spaces: 1
- Parking features: Detached
- Garage spaces: 1
Accessibility
- Accessibility features: Low Pile Or No Carpeting
Lot
- Size: 2,178 sqft
- Dimensions: 35x72
- Features: Corner Lot
Details
- Parcel number: 311021100
- Zoning: Residential
- Special conditions: Arms Length
Construction
Type & style
- Home type: SingleFamily
- Architectural style: Contemporary
- Property subtype: Single Family Residence
Materials
- Vinyl Siding
- Foundation: Block
Condition
- New construction: No
- Year built: 1910
Utilities & green energy
- Sewer: Public Sewer
- Water: Public
Community & neighborhood
Location
- Region: Appleton
Price history
| Date | Event | Price |
|---|---|---|
| 7/24/2025 | Sold | $179,444$125/sqft |
Source: RANW #50311312 Report a problem | ||
| 7/24/2025 | Pending sale | $179,444$125/sqft |
Source: RANW #50311312 Report a problem | ||
| 7/14/2025 | Contingent | $179,444$125/sqft |
Source: | ||
| 7/9/2025 | Listed for sale | $179,444+111.4%$125/sqft |
Source: RANW #50311312 Report a problem | ||
| 1/1/2010 | Listing removed | $84,900$59/sqft |
Source: The Real Estate Group, Inc. #LY7G3 Report a problem | ||
Public tax history
| Year | Property taxes | Tax assessment |
|---|---|---|
| 2024 | $2,597 +9.2% | $149,900 |
| 2023 | $2,377 +2.6% | $149,900 +37.9% |
| 2022 | $2,317 +4.5% | $108,700 |
Find assessor info on the county website
Neighborhood: Lawrence-City Park
Nearby schools
GreatSchools rating
- 5/10Edison Elementary SchoolGrades: PK-6Distance: 0.2 mi
- NAAppleviewGrades: PK-12Distance: 0.4 mi
- 7/10North High SchoolGrades: 9-12Distance: 3.5 mi
Schools provided by the listing agent
- Elementary: Edison
- High: Appleton North
Source: RANW. This data may not be complete. We recommend contacting the local school district to confirm school assignments for this home.
Get pre-qualified for a loan
At Zillow Home Loans, we can pre-qualify you in as little as 5 minutes with no impact to your credit score.An equal housing lender. NMLS #10287.

