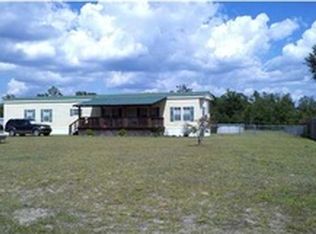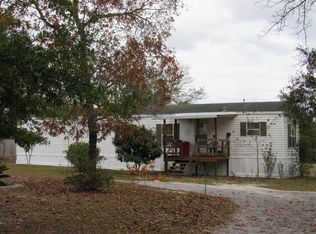Sold for $287,000
$287,000
544 Oak Ridge Rd, Defuniak Springs, FL 32433
3beds
1,560sqft
Manufactured Home
Built in 2005
1.03 Acres Lot
$283,700 Zestimate®
$184/sqft
$1,480 Estimated rent
Home value
$283,700
$252,000 - $318,000
$1,480/mo
Zestimate® history
Loading...
Owner options
Explore your selling options
What's special
This three-bedroom, two-bath manufactured house offers a generous 1560 square feet of living space, all on a spacious lot that promises endless outdoor possibilities. In addition to an attached 26 x 26 two-car garage, the property features two detached workshops with 3 carports, as well a portable building. The home offers handicapped-accessible amenities, including two covered porch perfect for enjoying relaxing evenings. A circular drive adds a touch of grandeur to your arrival experience, while the chain link fenced backyard ensures privacy and security for your family gatherings or your pets' frolic parties. Perfect for anyone who prides themselves on having a fantastic outdoor space and practical amenities, this home checks all the boxes for comfortable, joyful living.
Zillow last checked: 8 hours ago
Listing updated: February 05, 2025 at 07:30am
Listed by:
Johnnie Kay Ealum 850-333-9536,
Merrifield & Pilcher Realty
Bought with:
India T Lucious
World Impact Real Estate
Source: ECAOR,MLS#: 962066
Facts & features
Interior
Bedrooms & bathrooms
- Bedrooms: 3
- Bathrooms: 2
- Full bathrooms: 2
Primary bedroom
- Description: 2 LARGE walk in closets
- Level: First
- Area: 174 Square Feet
- Dimensions: 12 x 14.5
Bedroom
- Level: First
- Area: 120 Square Feet
- Dimensions: 10 x 12
Bedroom
- Level: First
- Area: 132 Square Feet
- Dimensions: 11 x 12
Primary bathroom
- Level: First
- Area: 100 Square Feet
- Dimensions: 12.5 x 8
Bathroom
- Level: First
- Area: 35 Square Feet
- Dimensions: 7 x 5
Other
- Description: front porch handicapped accessible
- Level: First
- Area: 204 Square Feet
- Dimensions: 17 x 12
Other
- Description: back porch handicapped accessible
- Level: First
- Area: 576 Square Feet
- Dimensions: 48 x 12
Dining area
- Level: First
- Area: 125 Square Feet
- Dimensions: 10 x 12.5
Garage
- Description: attached
- Level: First
- Area: 676 Square Feet
- Dimensions: 26 x 26
Kitchen
- Description: with pantry
- Level: First
- Area: 169 Square Feet
- Dimensions: 13 x 13
Laundry
- Level: First
- Area: 45.5 Square Feet
- Dimensions: 6.5 x 7
Living room
- Description: wood burning fireplace
- Level: First
- Area: 270 Square Feet
- Dimensions: 18 x 15
Other
- Level: First
- Area: 200 Square Feet
- Dimensions: 20 x 10
Workshop
- Description: 10 ft is carport
- Level: First
- Area: 600 Square Feet
- Dimensions: 30 x 20
Workshop
- Description: 24 ft is double carport
- Level: First
- Area: 960 Square Feet
- Dimensions: 48 x 20
Heating
- Central
Cooling
- Central Air
Appliances
- Included: Electric Water Heater
- Laundry: Washer/Dryer Hookup
Features
- Bookcases, Split Bedroom
- Has fireplace: Yes
Interior area
- Total structure area: 1,560
- Total interior livable area: 1,560 sqft
Property
Parking
- Total spaces: 4
- Parking features: Detached Carport, Oversized, See Remarks
- Attached garage spaces: 2
- Carport spaces: 2
- Covered spaces: 4
Features
- Stories: 1
- Patio & porch: Porch
- Exterior features: Private Yard
- Fencing: Chain Link
Lot
- Size: 1.03 Acres
- Dimensions: 149 x 300 x 149 x 300
- Features: Cleared, Level
Details
- Additional structures: Workshop, Yard Building
- Parcel number: 093N191970000N0580
- Zoning description: Mobile Home, Resid Single Family
Construction
Type & style
- Home type: MobileManufactured
- Property subtype: Manufactured Home
Materials
- Vinyl Siding
- Foundation: Foundation Off Grade
- Roof: Metal
Condition
- Construction Complete
- New construction: No
- Year built: 2005
Utilities & green energy
- Sewer: Septic Tank
- Water: Public
Community & neighborhood
Location
- Region: Defuniak Springs
- Subdivision: OAKWOOD HILLS
Other
Other facts
- Road surface type: Paved
Price history
| Date | Event | Price |
|---|---|---|
| 12/20/2024 | Sold | $287,000-7.4%$184/sqft |
Source: | ||
| 11/26/2024 | Pending sale | $309,900$199/sqft |
Source: | ||
| 11/12/2024 | Price change | $309,900-3.1%$199/sqft |
Source: | ||
| 10/30/2024 | Listed for sale | $319,900+1899.4%$205/sqft |
Source: | ||
| 3/29/2005 | Sold | $16,000$10/sqft |
Source: Public Record Report a problem | ||
Public tax history
| Year | Property taxes | Tax assessment |
|---|---|---|
| 2024 | $75 | $53,292 +3% |
| 2023 | $75 | $51,740 +3% |
| 2022 | $75 | $50,233 +3% |
Find assessor info on the county website
Neighborhood: 32433
Nearby schools
GreatSchools rating
- 3/10Maude Saunders Elementary SchoolGrades: K-5Distance: 2.1 mi
- 7/10Walton Middle SchoolGrades: 6-8Distance: 4.6 mi
- 6/10Walton High SchoolGrades: 9-12Distance: 2.7 mi
Schools provided by the listing agent
- Elementary: Maude Saunders
- Middle: Walton
- High: Walton
Source: ECAOR. This data may not be complete. We recommend contacting the local school district to confirm school assignments for this home.
Sell for more on Zillow
Get a Zillow Showcase℠ listing at no additional cost and you could sell for .
$283,700
2% more+$5,674
With Zillow Showcase(estimated)$289,374

