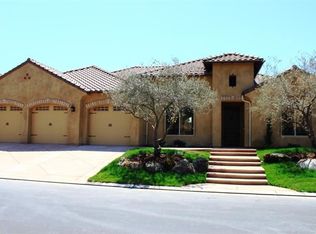BACK ON THE MARKET! Brand new 4 bedroom ,3 bathroom, 3 car garage Custom built home in River Park Bluffs'' subdivision off Audubon Drive in N.E. Fresno. This contemporary home offers all new stainless steel appliances, solid surface flooring, Quartz counters, energy efficient windows and lighting. The home has two gas-fired fireplaces with Flat Screen T.V.'s mounted above. The open floor plan has a huge kitchen with center island overlooking a large eating area and living room, formal dining room, large foyer entry way and front open area entrance with glass front double doors. All of the bedrooms are large with walk-in closets with finished shelving. Huge master suite with a finished fireplace and T.V. The home sits on over a 12,000 square foot cul-de-sac lot and is located in the Clovis Unified School District. This gated community is close to shopping and Woodward park. Come live in one of the best locations in all of Fresno.
This property is off market, which means it's not currently listed for sale or rent on Zillow. This may be different from what's available on other websites or public sources.

