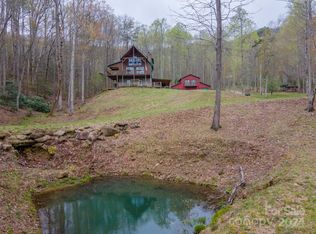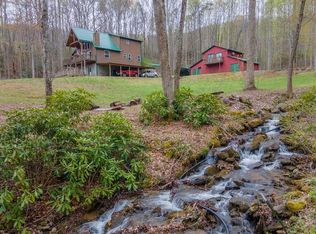Sold for $70,000
$70,000
544 Samcove Rd, Robbinsville, NC 28771
3beds
--sqft
SingleFamily
Built in 2014
8.95 Acres Lot
$410,600 Zestimate®
$--/sqft
$5,081 Estimated rent
Home value
$410,600
$300,000 - $542,000
$5,081/mo
Zestimate® history
Loading...
Owner options
Explore your selling options
What's special
Opportunity to be a gentleman farmer with just under 9 acres of gently rolling land with pasture, creeks, pond, barn, greenhouse, and bonus garage apartment! Home features a granite kitchen with a farmhouse sink, breakfast bar, and stainless appliances. Main level living with laundry, 1/2 bath, and large primary suite with ensuite bath. Living area with soaring windows, tongue & groove vaulted ceiling, and stone gas log fireplace. Loft features a second primary bedroom with an ensuite bath. Basement hosts den/rec room, highly efficient wood burning stove w blower, third bedroom, bunk room & bonus room for extra guests, full bath & equipment room. Two levels of decking for outdoor entertaining and enjoy the long-range views into the Great Smokys Nat'l Park. Barn/workshop has two large rooms for your toys or your projects, a full kitchen (great for canning vegetables), a 1/2 bath, and a studio apartment above with a full kitchen and bath. If you want to grow your own food, there is a greenhouse, plenty of room for a garden, and 3 creeks running through the property for irrigation. Pasture is fenced and barn in place. Bring your horses, goats, chickens, and start your mini-farm!
Facts & features
Interior
Bedrooms & bathrooms
- Bedrooms: 3
- Bathrooms: 6
- Full bathrooms: 4
- 1/2 bathrooms: 2
Features
- Large Master Bedroom, Walk-in Closets, Breakfast Bar, Living/Dining Room, Pantry, Main Level Living, Ceramic Tile Bath, Cathedral/Vaulted Ceiling, In-law Quarters
Property
Lot
- Size: 8.95 Acres
Details
- Parcel number: 56830002001501
Construction
Type & style
- Home type: SingleFamily
Condition
- Year built: 2014
Community & neighborhood
Location
- Region: Robbinsville
HOA & financial
HOA
- Has HOA: Yes
- HOA fee: $12 monthly
Other
Other facts
- Fuel/Energy/System: Heat Pump, Propane, Baseboard, Wood
- A/C: Heat Pump, Central Electric, Window Unit(s)
- Water Heater: Electric
- Garage/Carport: Carport-Single Attached, Carport-Single Detached, Carport-Double Detached
- Appliances: Dishwasher, Microwave, Electric Oven/Range, Refrigerator
- Interior Features: Large Master Bedroom, Walk-in Closets, Breakfast Bar, Living/Dining Room, Pantry, Main Level Living, Ceramic Tile Bath, Cathedral/Vaulted Ceiling, In-law Quarters
- Acreage Features: View Year Round, Private, Level, Partially Wooded, Rolling, Pasture Land, Allow RVs, Stream/Creek, Pond
- Exterior Features: Porch, Deck, Other-See Remarks, Rustic Appearance, Apartment Studio
- Road Maintenance: Gravel Road, Road Maintenance Agreement
- Financing: Cash, Conventional
- Roofing: Metal
- Floors: Laminate, Ceramic
- Fireplace: Gas Logs, Woodstove, Two or More
- Basement/Foundation: Full, Indoor Access, Recreation/Game Room, Finished, Heated, Finished Bath, Slab, Lower/Terrace
- Exterior Finish: Wood Siding, Block, HardiPlank Type
- Windows/Doors: Windows-Insulated
- Type & Style: Cabin, 1.5 Story, Multi-Family
- Acreage Features: Suitable for Horses, Level Yard, Long Range View
- Exterior Features: Outbuilding/Workshop, Barn
- Interior Features: Bonus Room, Cell Service Available, Ceiling Fans, Primary on Main Level, Primary w/Ensuite
- Water/Sewer: Well
- Schools: Septic Tank
- Appliances: Dryer, Washer
- Parcel ID: 56830002001503
Price history
| Date | Event | Price |
|---|---|---|
| 10/10/2023 | Sold | $70,000-91.2% |
Source: Public Record Report a problem | ||
| 3/11/2022 | Listing removed | -- |
Source: Carolina Smokies MLS Report a problem | ||
| 1/13/2022 | Price change | $799,900-3% |
Source: Carolina Smokies MLS #26021180 Report a problem | ||
| 10/1/2021 | Listed for sale | $825,000 |
Source: Carolina Smokies MLS #26021180 Report a problem | ||
Public tax history
| Year | Property taxes | Tax assessment |
|---|---|---|
| 2025 | $586 | $99,310 |
| 2024 | $586 | $99,310 |
| 2023 | $586 +34.8% | $99,310 +48.5% |
Find assessor info on the county website
Neighborhood: 28771
Nearby schools
GreatSchools rating
- 5/10Robbinsville ElementaryGrades: PK-5Distance: 6.3 mi
- 2/10Robbinsville MiddleGrades: 6-8Distance: 6.1 mi
- 7/10Robbinsville HighGrades: PK,9-12Distance: 6.1 mi
Get pre-qualified for a loan
At Zillow Home Loans, we can pre-qualify you in as little as 5 minutes with no impact to your credit score.An equal housing lender. NMLS #10287.

