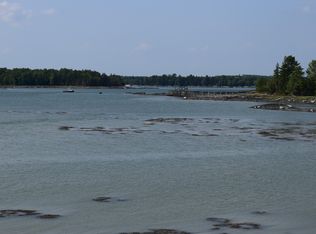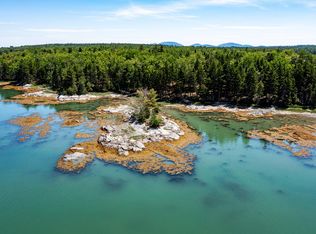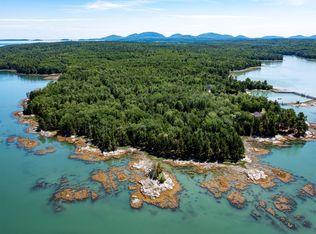Closed
$1,525,100
544 Seal Point Road, Lamoine, ME 04605
5beds
4,023sqft
Single Family Residence
Built in 1984
2.7 Acres Lot
$1,591,300 Zestimate®
$379/sqft
$3,930 Estimated rent
Home value
$1,591,300
Estimated sales range
Not available
$3,930/mo
Zestimate® history
Loading...
Owner options
Explore your selling options
What's special
Introducing a magnificent 4000+ sq ft. home located on a private 2.7 acre peninsula with over 707 feet of pristine oceanfront shoreline on the coveted Frenchman's Bay. Situated in the beautiful coastal town of Lamoine, the property provides easy and quick boating or driving access to the celebrated Mount Desert Island, Acadia National Park, and Bar Harbor region. This newly renovated home offers an open floor plan seamlessly connecting the kitchen, dining, and living areas, all bathed in natural light and offering spectacular southern and westerly sunset views. The spacious home features four bedrooms on the main, second-floor living area and an additional bedroom on the first floor in its own private apartment, perfect for guests, in-laws or a nanny. The home has undergone complete and extensive renovations by a professional contractor of nearly all the major systems and buidling elements. The master bedroom and bathroom have been luxuriously updated, offering captivating water views that can be enjoyed from the soaker tub, the tiled shower, the large, walk-in closet, the bedroom itself, or the private outdoor deck. Other major improvements include new roofing, siding, decking, electrical system, heating system, heat pumps, new plumbing systems, new kitchen, flooring, and refreshed landscaping. Don't miss the chance to own a piece of Maine's breathtaking coastline. This home offers an extraordinary blend of modern luxury, privacy, and natural beauty, making it an exceptional opportunity for discerning buyers.
Zillow last checked: 8 hours ago
Listing updated: January 18, 2025 at 07:10pm
Listed by:
L&S Realty sgirouard1961@gmail.com
Bought with:
L&S Realty
Source: Maine Listings,MLS#: 1597654
Facts & features
Interior
Bedrooms & bathrooms
- Bedrooms: 5
- Bathrooms: 5
- Full bathrooms: 3
- 1/2 bathrooms: 2
Bedroom 1
- Features: Balcony/Deck, Full Bath, Separate Shower, Soaking Tub, Suite, Walk-In Closet(s)
- Level: Second
Bedroom 2
- Features: Closet, Vaulted Ceiling(s)
- Level: Second
Bedroom 3
- Features: Closet, Vaulted Ceiling(s)
- Level: Second
Bedroom 4
- Features: Closet
- Level: Second
Dining room
- Level: Second
Exercise room
- Level: First
Other
- Features: Closet, Eat-in Kitchen, Four-Season, Heated, Separate Shower, Sleeping, Storage
- Level: First
Kitchen
- Features: Kitchen Island, Pantry
- Level: Second
Living room
- Level: Second
Mud room
- Level: First
Heating
- Heat Pump, Hot Water, Radiant
Cooling
- Heat Pump
Appliances
- Included: Dishwasher, Dryer, Electric Range, Refrigerator, Washer
Features
- 1st Floor Bedroom, Bathtub, In-Law Floorplan, One-Floor Living, Pantry, Shower, Storage, Walk-In Closet(s), Primary Bedroom w/Bath
- Flooring: Carpet, Tile, Wood
- Basement: Interior Entry,Finished,Full
- Has fireplace: No
Interior area
- Total structure area: 4,023
- Total interior livable area: 4,023 sqft
- Finished area above ground: 4,023
- Finished area below ground: 0
Property
Parking
- Total spaces: 1
- Parking features: Gravel, 1 - 4 Spaces, On Site, Underground, Basement
- Attached garage spaces: 1
Features
- Patio & porch: Deck
- Has view: Yes
- View description: Scenic, Trees/Woods
- Body of water: Frenchman's Bay
- Frontage length: Waterfrontage: 707,Waterfrontage Owned: 707
Lot
- Size: 2.70 Acres
- Features: Rural, Level, Open Lot, Right of Way, Wooded
Details
- Parcel number: LAMOM8L12
- Zoning: Shoreland
Construction
Type & style
- Home type: SingleFamily
- Architectural style: Other
- Property subtype: Single Family Residence
Materials
- Wood Frame, Clapboard, Shingle Siding, Wood Siding
- Foundation: Slab
- Roof: Pitched,Shingle
Condition
- Year built: 1984
Utilities & green energy
- Electric: On Site, Circuit Breakers
- Sewer: Private Sewer, Septic Design Available
- Water: Private, Well
- Utilities for property: Utilities On
Community & neighborhood
Location
- Region: Lamoine
- Subdivision: Yes
HOA & financial
HOA
- Has HOA: Yes
- HOA fee: $1,000 annually
Other
Other facts
- Road surface type: Gravel, Dirt
Price history
| Date | Event | Price |
|---|---|---|
| 11/14/2024 | Pending sale | $1,690,000+10.8%$420/sqft |
Source: | ||
| 11/13/2024 | Sold | $1,525,100-9.8%$379/sqft |
Source: | ||
| 9/10/2024 | Contingent | $1,690,000$420/sqft |
Source: | ||
| 8/30/2024 | Price change | $1,690,000-10.6%$420/sqft |
Source: | ||
| 7/21/2024 | Listed for sale | $1,890,000+71.8%$470/sqft |
Source: | ||
Public tax history
| Year | Property taxes | Tax assessment |
|---|---|---|
| 2024 | $11,069 | $1,287,100 |
| 2023 | $11,069 +10.7% | $1,287,100 +44.2% |
| 2022 | $9,999 -3.4% | $892,800 |
Find assessor info on the county website
Neighborhood: 04605
Nearby schools
GreatSchools rating
- 9/10Lamoine Consolidated SchoolGrades: K-8Distance: 2.9 mi
Get pre-qualified for a loan
At Zillow Home Loans, we can pre-qualify you in as little as 5 minutes with no impact to your credit score.An equal housing lender. NMLS #10287.



