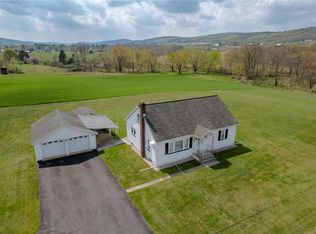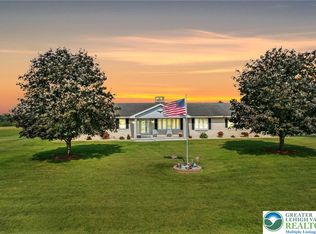Sold for $418,000 on 05/23/24
$418,000
544 Spring House Rd, Lehighton, PA 18235
4beds
2,204sqft
Single Family Residence
Built in 2023
0.94 Acres Lot
$438,900 Zestimate®
$190/sqft
$2,883 Estimated rent
Home value
$438,900
$382,000 - $509,000
$2,883/mo
Zestimate® history
Loading...
Owner options
Explore your selling options
What's special
PUBLIC OPEN HOUSE SATURDAY, APRIL 6TH ~ 12 PM - 2 PM. Are you ready to SRING into your FOREVER HOME! "The Willow" is a 2204 sq. ft. brand new construction on nearly one acre in Mahoning Township, Lehighton. The open concept first floor is perfect for entertaining with a large family/living room open to the kitchen & dining area. The kitchen features white cabinets, crema caramel granite countertops, and stainless steel appliances. The first floor also includes a flex room (possible office or bedroom), a full bath, laundry room & mud room. The second floor offers 4 bedrooms, including a vaulted ceiling master bedroom with private bath and large walk-in closet and a full main bath to finish this level. The home includes a 20' x 20' built-in garage w/steel garage door & electric door opener, front & rear covered porches, paved driveway, landscaping, one year builder's warranty and an optional 3rd party 12-year warranty at no additional cost to the buyer. This home is minutes to all area shopping, new hospital, D & L trails, Jim Thorpe, Rt. 209 & PA Turnpike. Come see all this home has to offer with its awesome sunsets and beautiful view of the valley! IT'S READY TO MOVE IN!
Zillow last checked: 8 hours ago
Listing updated: May 23, 2024 at 02:20pm
Listed by:
Tammy Poust 610-428-8551,
Iron Valley R E Northeast
Bought with:
Tammy Poust, RS328741
Iron Valley R E Northeast
Source: GLVR,MLS#: 726624 Originating MLS: Lehigh Valley MLS
Originating MLS: Lehigh Valley MLS
Facts & features
Interior
Bedrooms & bathrooms
- Bedrooms: 4
- Bathrooms: 3
- Full bathrooms: 3
Heating
- Electric, Forced Air, Heat Pump
Cooling
- Central Air
Appliances
- Included: Dishwasher, Electric Oven, Electric Range, Electric Water Heater, Microwave
- Laundry: Washer Hookup, Dryer Hookup, Main Level
Features
- Cathedral Ceiling(s), Dining Area, High Ceilings, Mud Room, Utility Room, Vaulted Ceiling(s), Walk-In Closet(s)
- Flooring: Carpet, Laminate, Luxury Vinyl, Luxury VinylPlank, Resilient
- Basement: None
Interior area
- Total interior livable area: 2,204 sqft
- Finished area above ground: 2,204
- Finished area below ground: 0
Property
Parking
- Total spaces: 2
- Parking features: Built In, Driveway, Garage, Garage Door Opener
- Garage spaces: 2
- Has uncovered spaces: Yes
Features
- Stories: 2
- Patio & porch: Covered, Porch
- Exterior features: Porch
- Has view: Yes
- View description: Valley
Lot
- Size: 0.94 Acres
- Features: Flat
Details
- Parcel number: 10836A3
- Zoning: Residential
- Special conditions: None
Construction
Type & style
- Home type: SingleFamily
- Architectural style: Contemporary
- Property subtype: Single Family Residence
Materials
- Vinyl Siding, Wood Siding
- Foundation: Slab
- Roof: Asphalt,Fiberglass
Condition
- New Construction
- New construction: Yes
- Year built: 2023
Utilities & green energy
- Electric: Circuit Breakers
- Sewer: Septic Tank
- Water: Well
Community & neighborhood
Location
- Region: Lehighton
- Subdivision: No Subdivision
Other
Other facts
- Listing terms: Cash,Conventional,FHA,USDA Loan,VA Loan
- Ownership type: Fee Simple
- Road surface type: Paved
Price history
| Date | Event | Price |
|---|---|---|
| 5/23/2024 | Sold | $418,000-1.5%$190/sqft |
Source: | ||
| 4/9/2024 | Pending sale | $424,500$193/sqft |
Source: | ||
| 2/26/2024 | Price change | $424,500-3.5%$193/sqft |
Source: | ||
| 2/5/2024 | Price change | $439,900-2.2%$200/sqft |
Source: | ||
| 12/28/2023 | Price change | $449,750-2.2%$204/sqft |
Source: | ||
Public tax history
| Year | Property taxes | Tax assessment |
|---|---|---|
| 2025 | $6,045 +1466.2% | $79,000 +1404.8% |
| 2024 | $386 +1% | $5,250 |
| 2023 | $382 +1.4% | $5,250 |
Find assessor info on the county website
Neighborhood: 18235
Nearby schools
GreatSchools rating
- 6/10Lehighton Area Elementary SchoolGrades: PK-5Distance: 5.6 mi
- 6/10Lehighton Area Middle SchoolGrades: 6-8Distance: 5.8 mi
- 6/10Lehighton Area High SchoolGrades: 9-12Distance: 5.5 mi
Schools provided by the listing agent
- District: Lehighton
Source: GLVR. This data may not be complete. We recommend contacting the local school district to confirm school assignments for this home.

Get pre-qualified for a loan
At Zillow Home Loans, we can pre-qualify you in as little as 5 minutes with no impact to your credit score.An equal housing lender. NMLS #10287.
Sell for more on Zillow
Get a free Zillow Showcase℠ listing and you could sell for .
$438,900
2% more+ $8,778
With Zillow Showcase(estimated)
$447,678
