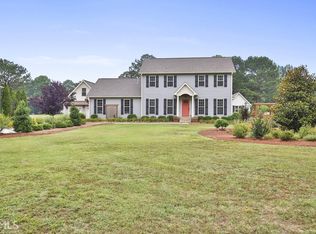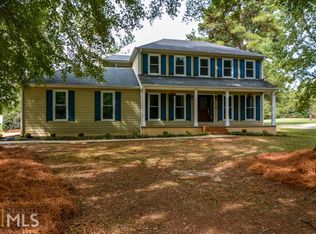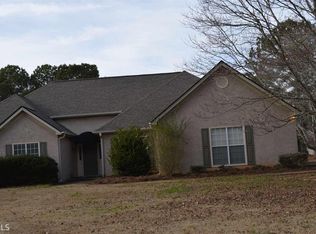PANORAMIC GOLF COURSE VIEWS FROM ALMOST EVERY ROOM! Don't miss this wonderful home, perfectly situated on a lovely .62 acre lot overlooking White Oak Golf Course! Pride of ownership shows thru out with fresh decorator paint, remodeled kitchen, and new LVP flooring on both levels! This light filled traditional plan features a lovely great room and brick surround fireplace, plus formal dining enhanced by sunny bay window overlooking golf course! Fully equipped kitchen enhanced by new granite counters and upscale Samsung appliances including a gas range, dishwasher, microwave, and state of the art refrigerator! Take the stairs to enormous owner's retreat and spa bath, plus 3 additional generous sized bedrooms and 2nd bath! Relax or cook out on the expansive deck, overlooking huge level yard with lots of room for the kids to play! Prime location in award winning school district, plus quick access to shopping, restaurants, international airport, and I-85! IMMACULATE INSIDE AND OUT! **PER OWNER: MONTHLY RENTAL RATE WILL BE $2,350 IF THERE ARE PETS** Copyright Georgia MLS. All rights reserved. Information is deemed reliable but not guaranteed.
This property is off market, which means it's not currently listed for sale or rent on Zillow. This may be different from what's available on other websites or public sources.


