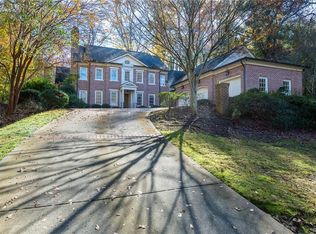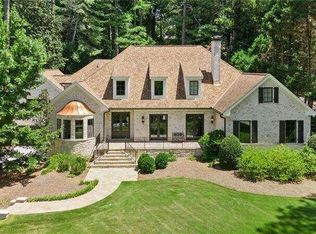Closed
$3,795,000
544 Valley Rd NW, Atlanta, GA 30305
5beds
--sqft
Single Family Residence, Residential
Built in 2002
1.86 Acres Lot
$4,242,300 Zestimate®
$--/sqft
$19,613 Estimated rent
Home value
$4,242,300
$3.73M - $4.88M
$19,613/mo
Zestimate® history
Loading...
Owner options
Explore your selling options
What's special
INCREDIBLY SPECIAL HOME!!! Exceptional, One-of-a-Kind Estate Home in prestigious Tuxedo Park! This private, gated home boasts all the amenities with beautiful views from every room surrounding a stunning central pool with spa, outdoor kitchen, firepit and fabulous indoor and outdoor entertaining spaces. Sited on a professionally landscaped/hardscaped 1.8+ acre site with waterfall and fountains, the home was designed and built by Moon Bros. Impressive, covered front entry opens to exquisite interiors with an open floor plan, high ceilings and the finest custom details throughout. Marvelous vaulted/beamed-ceiling foyer; fireside living/great room with balcony and semicircle sunken bar; spacious formal dining room with incredible catering kitchen/butler's pantry, and kitchen with vaulted, southern cypress wood ceiling and breakfast room. Gorgeous owner's suite on the main features a spacious bedroom with sitting area, double-sided fireplace, morning bar, two custom walk-in closets and absolutely splendid luxury bath. There are three additional bedrooms on the main level . . . one has access from the owner's suite as well as hall and is currently used as an exercise room. Two additional lovely bedroom suites have designer baths and one has a private balcony. Two powder rooms, laundry room and 3-car garage complete the main level. The upper level provides a superb guest suite featuring a balcony, morning kitchen and yet another designer bath; home theater with bar; powder room; second laundry room; and finished storage room. All the bells and whistles including Elan Smart House system and sound system.
Zillow last checked: 8 hours ago
Listing updated: April 10, 2024 at 09:53am
Listing Provided by:
PATTI JUNGER,
Dorsey Alston Realtors
Bought with:
JANINE RUSSELL, 235723
NorthGroup Real Estate
Source: FMLS GA,MLS#: 7323648
Facts & features
Interior
Bedrooms & bathrooms
- Bedrooms: 5
- Bathrooms: 7
- Full bathrooms: 4
- 1/2 bathrooms: 3
- Main level bathrooms: 3
- Main level bedrooms: 4
Primary bedroom
- Features: Master on Main, Oversized Master
- Level: Master on Main, Oversized Master
Bedroom
- Features: Master on Main, Oversized Master
Primary bathroom
- Features: Bidet, Double Vanity, Separate Tub/Shower, Vaulted Ceiling(s)
Dining room
- Features: Butlers Pantry, Seats 12+
Kitchen
- Features: Breakfast Bar, Breakfast Room, Cabinets Stain, Kitchen Island, Pantry Walk-In, Stone Counters, Other
Heating
- Forced Air, Natural Gas, Zoned
Cooling
- Central Air, Zoned
Appliances
- Included: Dishwasher, Disposal, Double Oven, Dryer, Gas Cooktop, Microwave, Refrigerator, Washer, Other
- Laundry: Laundry Room, Main Level, Upper Level
Features
- Beamed Ceilings, Bookcases, Entrance Foyer, High Ceilings 10 ft Main, High Ceilings 10 ft Upper, High Speed Internet, Smart Home, Tray Ceiling(s), Vaulted Ceiling(s), Walk-In Closet(s), Wet Bar, Other
- Flooring: Hardwood, Marble
- Windows: Insulated Windows
- Basement: Crawl Space
- Number of fireplaces: 2
- Fireplace features: Great Room, Master Bedroom
- Common walls with other units/homes: No Common Walls
Interior area
- Total structure area: 0
Property
Parking
- Total spaces: 3
- Parking features: Attached, Garage, Garage Door Opener, Garage Faces Side, Kitchen Level, Storage
- Attached garage spaces: 3
Accessibility
- Accessibility features: Accessible Approach with Ramp, Accessible Bedroom
Features
- Levels: Two
- Stories: 2
- Patio & porch: Covered, Deck, Patio, Rear Porch
- Exterior features: Balcony, Garden, Gas Grill, No Dock
- Has private pool: Yes
- Pool features: Heated, In Ground, Private, Salt Water
- Spa features: None
- Fencing: Back Yard,Fenced,Front Yard,Wrought Iron
- Has view: Yes
- View description: Other
- Waterfront features: None
- Body of water: None
Lot
- Size: 1.86 Acres
- Features: Back Yard, Corner Lot, Front Yard, Landscaped, Level, Private
Details
- Additional structures: Outdoor Kitchen
- Parcel number: 17 014000010020
- Other equipment: Home Theater, Irrigation Equipment
- Horse amenities: None
Construction
Type & style
- Home type: SingleFamily
- Architectural style: Contemporary
- Property subtype: Single Family Residence, Residential
Materials
- Stone, Stucco
- Foundation: None
- Roof: Tile
Condition
- Resale
- New construction: No
- Year built: 2002
Utilities & green energy
- Electric: None
- Sewer: Public Sewer
- Water: Public
- Utilities for property: Cable Available, Electricity Available, Natural Gas Available, Phone Available, Sewer Available, Water Available
Green energy
- Energy efficient items: HVAC, Lighting, Thermostat
- Energy generation: None
Community & neighborhood
Security
- Security features: Closed Circuit Camera(s), Security Gate, Security System Owned, Smoke Detector(s)
Community
- Community features: Golf, Near Schools, Near Shopping, Near Trails/Greenway, Street Lights
Location
- Region: Atlanta
- Subdivision: Tuxedo Park
Other
Other facts
- Listing terms: Cash,Conventional
- Road surface type: Paved
Price history
| Date | Event | Price |
|---|---|---|
| 4/5/2024 | Sold | $3,795,000-5% |
Source: | ||
| 3/12/2024 | Pending sale | $3,995,000 |
Source: | ||
| 1/14/2024 | Listed for sale | $3,995,000 |
Source: | ||
| 1/14/2024 | Listing removed | $3,995,000 |
Source: | ||
| 1/8/2024 | Price change | $3,995,000-20% |
Source: | ||
Public tax history
| Year | Property taxes | Tax assessment |
|---|---|---|
| 2024 | $65,938 +106.7% | $1,610,600 +61.1% |
| 2023 | $31,900 -21.2% | $1,000,000 |
| 2022 | $40,470 -6.5% | $1,000,000 -20.4% |
Find assessor info on the county website
Neighborhood: Tuxedo Park
Nearby schools
GreatSchools rating
- 8/10Jackson Elementary SchoolGrades: PK-5Distance: 1.6 mi
- 6/10Sutton Middle SchoolGrades: 6-8Distance: 1.6 mi
- 8/10North Atlanta High SchoolGrades: 9-12Distance: 2.5 mi
Schools provided by the listing agent
- Elementary: Jackson - Atlanta
- Middle: Willis A. Sutton
- High: North Atlanta
Source: FMLS GA. This data may not be complete. We recommend contacting the local school district to confirm school assignments for this home.
Get a cash offer in 3 minutes
Find out how much your home could sell for in as little as 3 minutes with a no-obligation cash offer.
Estimated market value$4,242,300
Get a cash offer in 3 minutes
Find out how much your home could sell for in as little as 3 minutes with a no-obligation cash offer.
Estimated market value
$4,242,300

