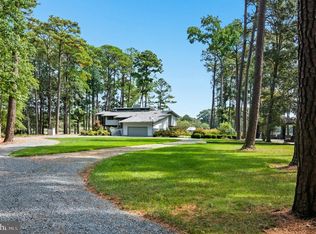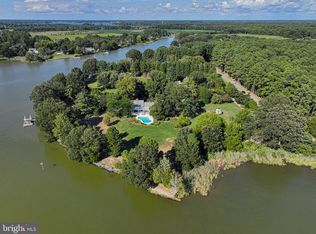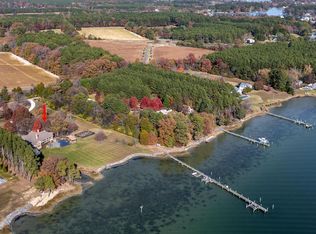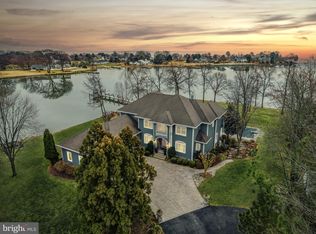Welcome to ‘Drake’s Landing’! Beautifully sited on 20 picturesque acres on the shores of Irish Creek, this 4,602 sq. ft .completely renovated (2021) waterfront estate offers the perfect blend of casual elegance and thoughtful design. The main level welcomes with expansive water views and features a guest bedroom with ensuite bath, a cozy family room (or den/office), and a gracious living room anchored by a large brick hearth and woodburning fireplace. The gourmet kitchen is the center of the home - outfitted with upgraded appliances, a center island with breakfast bar, and additional dining space. Adjacent is a second kitchen - ideal for effortless indoor/outdoor entertaining. A formal dining room and large waterside sunroom complete the main living spaces. Upstairs, two spacious primary suites anchor each end of the home, offering privacy and comfort, with two additional guest bedrooms (one with ensuite bath) and a hall bath in between. Step outside to enjoy westerly water views from the elevated deck, or gather on the enclosed screened porch, perfect for crab feasts and sunset dining. Outdoor amenities include a charming 2BR/1.5BA guest cottage (540 sq. ft.), a new dock with two slips, stunning waterside pool, waterside firepit, and barrel sauna. A 3-bay equipment garage is connected to an enclosed game room and workshop - creating a complete retreat for relaxation, recreation, and unforgettable waterfront living. The property with its acreage is also great for hunting. This is Eastern Shore living at its best – spacious, serene, and set up for year-round enjoyment. *Furnishings may be available for sale.
For sale
Price cut: $205K (2/7)
$2,795,000
5440 Ferry Neck Rd, Royal Oak, MD 21662
5beds
4,602sqft
Est.:
Single Family Residence
Built in 1962
20.1 Acres Lot
$2,531,500 Zestimate®
$607/sqft
$-- HOA
What's special
Waterside poolWaterfront estateWoodburning fireplaceGuest cottageBarrel saunaEnclosed game roomEnclosed screened porch
- 196 days |
- 1,545 |
- 33 |
Zillow last checked:
Listing updated:
Listed by:
Laura Carney 410-310-3307,
TTR Sotheby's International Realty 4106733344
Source: Bright MLS,MLS#: MDTA2011414
Tour with a local agent
Facts & features
Interior
Bedrooms & bathrooms
- Bedrooms: 5
- Bathrooms: 6
- Full bathrooms: 5
- 1/2 bathrooms: 1
- Main level bathrooms: 2
- Main level bedrooms: 1
Rooms
- Room types: Living Room, Dining Room, Primary Bedroom, Bedroom 3, Bedroom 4, Bedroom 5, Kitchen, Family Room, Foyer, Sun/Florida Room, Laundry, Primary Bathroom, Full Bath, Half Bath
Primary bedroom
- Features: Flooring - HardWood, Ceiling Fan(s), Recessed Lighting, Walk-In Closet(s), Attached Bathroom
- Level: Upper
Primary bedroom
- Features: Flooring - HardWood, Recessed Lighting, Ceiling Fan(s), Primary Bedroom - Sitting Area, Walk-In Closet(s), Attached Bathroom
- Level: Upper
Bedroom 3
- Features: Flooring - HardWood, Recessed Lighting, Ceiling Fan(s), Walk-In Closet(s), Attached Bathroom
- Level: Upper
Bedroom 4
- Features: Flooring - HardWood, Recessed Lighting, Ceiling Fan(s)
- Level: Upper
Bedroom 5
- Features: Flooring - HardWood, Recessed Lighting, Ceiling Fan(s), Attached Bathroom
- Level: Main
Primary bathroom
- Features: Flooring - Ceramic Tile, Recessed Lighting, Bathroom - Walk-In Shower, Soaking Tub, Double Sink
- Level: Upper
Primary bathroom
- Features: Flooring - Ceramic Tile, Double Sink, Recessed Lighting, Bathroom - Walk-In Shower
- Level: Upper
Dining room
- Features: Flooring - HardWood, Lighting - Ceiling, Recessed Lighting
- Level: Main
Family room
- Features: Flooring - HardWood, Recessed Lighting, Ceiling Fan(s)
- Level: Main
Foyer
- Features: Flooring - HardWood
- Level: Main
Other
- Features: Flooring - Ceramic Tile, Recessed Lighting, Bathroom - Walk-In Shower
- Level: Main
Other
- Features: Flooring - Ceramic Tile, Recessed Lighting, Bathroom - Walk-In Shower
- Level: Upper
Other
- Features: Flooring - Ceramic Tile, Bathroom - Walk-In Shower
- Level: Upper
Half bath
- Features: Flooring - HardWood, Recessed Lighting
- Level: Main
Kitchen
- Features: Flooring - HardWood, Kitchen Island, Eat-in Kitchen, Kitchen - Propane Cooking, Breakfast Bar, Recessed Lighting, Countertop(s) - Quartz, Lighting - Pendants, Ceiling Fan(s), Built-in Features
- Level: Main
Kitchen
- Features: Flooring - HardWood, Recessed Lighting, Countertop(s) - Quartz, Built-in Features
- Level: Main
Laundry
- Features: Flooring - Ceramic Tile, Recessed Lighting
- Level: Upper
Living room
- Features: Flooring - HardWood, Recessed Lighting, Fireplace - Wood Burning
- Level: Main
Other
- Features: Flooring - Luxury Vinyl Plank, Recessed Lighting, Ceiling Fan(s)
- Level: Main
Heating
- Heat Pump, Electric
Cooling
- Central Air, Electric
Appliances
- Included: Microwave, Dishwasher, Dryer, Exhaust Fan, Refrigerator, Range Hood, Cooktop, Washer, Oven/Range - Gas, Water Heater, Six Burner Stove, Electric Water Heater
- Laundry: Upper Level, Dryer In Unit, Washer In Unit, Laundry Room
Features
- Additional Stairway, Built-in Features, Entry Level Bedroom, Exposed Beams, Open Floorplan, Kitchen Island, Primary Bath(s), Upgraded Countertops, 2nd Kitchen, Soaking Tub, Bathroom - Tub Shower, Bathroom - Walk-In Shower, Breakfast Area, Ceiling Fan(s), Combination Dining/Living, Combination Kitchen/Dining, Combination Kitchen/Living, Formal/Separate Dining Room, Eat-in Kitchen, Kitchen - Gourmet, Recessed Lighting, Walk-In Closet(s), Dry Wall, Beamed Ceilings
- Flooring: Hardwood, Wood
- Doors: Sliding Glass, Atrium
- Windows: Double Hung, Screens, Sliding
- Has basement: No
- Number of fireplaces: 1
- Fireplace features: Brick, Mantel(s)
Interior area
- Total structure area: 4,602
- Total interior livable area: 4,602 sqft
- Finished area above ground: 4,602
- Finished area below ground: 0
Video & virtual tour
Property
Parking
- Total spaces: 3
- Parking features: Storage, Garage Faces Front, Garage Door Opener, Oversized, Gravel, Private, Circular Driveway, Detached, Driveway
- Garage spaces: 3
- Has uncovered spaces: Yes
Accessibility
- Accessibility features: None
Features
- Levels: Two
- Stories: 2
- Patio & porch: Porch, Enclosed, Deck, Patio, Roof, Screened
- Exterior features: Storage, Lighting
- Has private pool: Yes
- Pool features: In Ground, Concrete, Private
- Has view: Yes
- View description: Creek/Stream, Scenic Vista, Water, Panoramic, Trees/Woods, Garden
- Has water view: Yes
- Water view: Creek/Stream,Water
- Waterfront features: Rip-Rap, Private Dock Site, Boat - Powered, Fishing Allowed, Canoe/Kayak, Private Access, Swimming Allowed, Waterski/Wakeboard, Personal Watercraft (PWC)
- Body of water: Irish Creek
- Frontage length: Road Frontage: 40,Water Frontage Ft: 1210
Lot
- Size: 20.1 Acres
- Features: Landscaped, Private, Rip-Rapped, Stream/Creek, Wooded, Cleared, Rear Yard, Secluded, SideYard(s), Front Yard, Fishing Available, Open Lot
Details
- Additional structures: Above Grade, Below Grade, Outbuilding
- Parcel number: 2102069814
- Zoning: A
- Zoning description: Agricultural
- Special conditions: Standard
Construction
Type & style
- Home type: SingleFamily
- Architectural style: Farmhouse/National Folk,Coastal
- Property subtype: Single Family Residence
Materials
- Frame, Stick Built, Vinyl Siding
- Foundation: Crawl Space
- Roof: Shingle
Condition
- Excellent
- New construction: No
- Year built: 1962
- Major remodel year: 2021
Utilities & green energy
- Electric: 120/240V
- Sewer: Septic Exists
- Water: Well
- Utilities for property: Propane, Fiber Optic
Community & HOA
Community
- Security: Security System, Smoke Detector(s)
- Subdivision: Ferry Neck
HOA
- Has HOA: No
Location
- Region: Royal Oak
Financial & listing details
- Price per square foot: $607/sqft
- Tax assessed value: $995,100
- Annual tax amount: $8,509
- Date on market: 8/6/2025
- Listing agreement: Exclusive Right To Sell
- Ownership: Fee Simple
- Road surface type: Paved
Estimated market value
$2,531,500
$2.40M - $2.66M
$5,374/mo
Price history
Price history
| Date | Event | Price |
|---|---|---|
| 2/7/2026 | Price change | $2,795,000-6.8%$607/sqft |
Source: | ||
| 10/28/2025 | Price change | $3,000,000-7.7%$652/sqft |
Source: | ||
| 8/6/2025 | Listed for sale | $3,250,000+41.6%$706/sqft |
Source: | ||
| 9/16/2022 | Sold | $2,295,000$499/sqft |
Source: | ||
| 8/8/2022 | Pending sale | $2,295,000$499/sqft |
Source: | ||
| 7/15/2022 | Price change | $2,295,000-8%$499/sqft |
Source: | ||
| 6/7/2022 | Price change | $2,495,000-15.4%$542/sqft |
Source: | ||
| 5/20/2022 | Listed for sale | $2,950,000+363.8%$641/sqft |
Source: | ||
| 2/26/2021 | Sold | $636,000-2%$138/sqft |
Source: | ||
| 10/30/2020 | Pending sale | $649,000$141/sqft |
Source: Coldwell Banker Realty #MDTA137472 Report a problem | ||
| 10/15/2020 | Price change | $649,000-13.4%$141/sqft |
Source: Coldwell Banker Realty #MDTA137472 Report a problem | ||
| 10/6/2020 | Listed for sale | $749,000$163/sqft |
Source: Coldwell Banker Realty #MDTA137472 Report a problem | ||
| 9/9/2020 | Pending sale | $749,000$163/sqft |
Source: Coldwell Banker Residential Brokerage #MDTA137472 Report a problem | ||
| 9/4/2020 | Price change | $749,000-6.3%$163/sqft |
Source: Coldwell Banker Residential Brokerage #MDTA137472 Report a problem | ||
| 8/12/2020 | Price change | $799,000-5.9%$174/sqft |
Source: Coldwell Banker Residential Brokerage #MDTA137472 Report a problem | ||
| 6/17/2020 | Price change | $849,000-10.5%$184/sqft |
Source: Coldwell Banker Residential Brokerage #MDTA137472 Report a problem | ||
| 6/3/2020 | Listed for sale | $949,000-13.7%$206/sqft |
Source: Coldwell Banker Residential Brokerage #MDTA137472 Report a problem | ||
| 3/31/2020 | Listing removed | $1,100,000$239/sqft |
Source: Coldwell Banker Residential Brokerage - Annapolis Plaza #MDTA137472 Report a problem | ||
| 3/11/2020 | Listed for sale | $1,100,000-15.4%$239/sqft |
Source: Coldwell Banker Residential Brokerage #MDTA137472 Report a problem | ||
| 11/1/2019 | Listing removed | $1,300,000$282/sqft |
Source: Benson & Mangold, LLC #MDTA135676 Report a problem | ||
| 6/21/2019 | Listed for sale | $1,300,000$282/sqft |
Source: Benson & Mangold, LLC #MDTA135676 Report a problem | ||
Public tax history
Public tax history
| Year | Property taxes | Tax assessment |
|---|---|---|
| 2025 | -- | $995,100 +5.6% |
| 2024 | $8,509 +11.8% | $942,267 +5.9% |
| 2023 | $7,608 +67.8% | $889,433 +55.7% |
| 2022 | $4,535 +9.1% | $571,200 +3% |
| 2021 | $4,157 +3% | $554,800 +3% |
| 2020 | $4,034 +3.1% | $538,400 +3.1% |
| 2019 | $3,911 +4.9% | $522,000 +0.5% |
| 2018 | $3,730 +5.7% | $519,400 +0.5% |
| 2017 | $3,529 +88.7% | $516,800 +0.5% |
| 2016 | $1,870 | $514,200 |
| 2015 | $1,870 +9.7% | $514,200 |
| 2014 | $1,705 | $514,200 -10.4% |
| 2013 | -- | $574,200 |
| 2012 | -- | $574,200 |
| 2011 | -- | $574,200 -20.4% |
| 2010 | -- | $720,930 +7.5% |
| 2009 | -- | $670,436 +8.1% |
| 2008 | -- | $619,943 +8.9% |
| 2007 | -- | $569,450 +13.4% |
| 2006 | -- | $502,036 +15.5% |
| 2005 | -- | $434,623 +5.7% |
| 2004 | -- | $411,260 +2% |
| 2003 | -- | $403,070 +2.1% |
| 2002 | -- | $394,880 +2.1% |
| 2001 | -- | $386,690 |
Find assessor info on the county website
BuyAbility℠ payment
Est. payment
$15,048/mo
Principal & interest
$13511
Property taxes
$1537
Climate risks
Neighborhood: 21662
Nearby schools
GreatSchools rating
- 5/10St. Michaels Elementary SchoolGrades: PK-5Distance: 5.6 mi
- 5/10St. Michaels Middle/High SchoolGrades: 6-12Distance: 5.6 mi
Schools provided by the listing agent
- District: Talbot County Public Schools
Source: Bright MLS. This data may not be complete. We recommend contacting the local school district to confirm school assignments for this home.
Local experts in 21662
- Loading
- Loading




