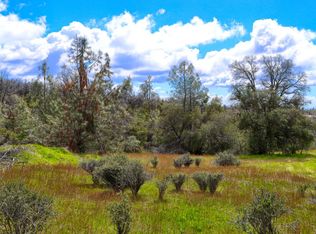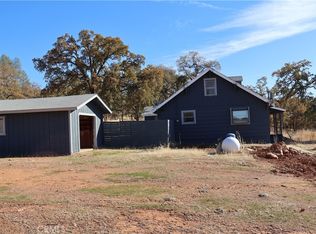Sold for $800,000
$800,000
5441 E Whitlock Rd, Mariposa, CA 95338
4beds
2baths
3,000sqft
Residential, Single Family Residence
Built in 2006
20 Acres Lot
$681,400 Zestimate®
$267/sqft
$2,937 Estimated rent
Home value
$681,400
$600,000 - $750,000
$2,937/mo
Zestimate® history
Loading...
Owner options
Explore your selling options
What's special
This breathtaking 20-acre estate in the Sierra Foothills is perfect for horse lovers and outdoor enthusiasts alike. Complete with a horse arena and corral, it offers endless opportunities for riding and exploring. Built in 2006, the 3,000 sq. ft. single-level home blends comfort and modern amenities with high ceilings, crown molding, and an open-concept design. The gourmet kitchen features granite countertops, a walk-in pantry, and a brand-new 8-burner chef range. A stunning rock fireplace anchors the spacious living room, while the primary suite offers a spa-like bath with a soaking tub, double vanities, and a fully organized walk-in closet. Outdoor living is just as impressive, with a PebbleTec pool featuring waterfalls, designed by renowned local contractor Mark Felix, and a Hot Springs hot tub for ultimate relaxation. The land itself is a dream for hiking, hunting, or simply enjoying the abundant wildlife, including deer and wild turkey. This fully furnished, move-in-ready home also includes a Rinnai tankless water heater for energy efficiency. Ideally located less than ten minutes from historic downtown Mariposa and just 30 miles from Yosemite National Park, this is a rare chance to own a turnkey ranch retreat in one of California's most scenic settings. Schedule your private showing today!
Zillow last checked: 8 hours ago
Listing updated: May 13, 2025 at 05:13pm
Listed by:
Courtney Twiss DRE #01808727 209-769-0532,
eXp Realty of California, Inc.
Bought with:
Lori Ann Pyne, DRE #02174260
eXp Realty of California, Inc.
Source: Fresno MLS,MLS#: 626397Originating MLS: Fresno MLS
Facts & features
Interior
Bedrooms & bathrooms
- Bedrooms: 4
- Bathrooms: 2
Primary bedroom
- Area: 0
- Dimensions: 0 x 0
Bedroom 1
- Area: 0
- Dimensions: 0 x 0
Bedroom 2
- Area: 0
- Dimensions: 0 x 0
Bedroom 3
- Area: 0
- Dimensions: 0 x 0
Bedroom 4
- Area: 0
- Dimensions: 0 x 0
Bathroom
- Features: Tub/Shower, Shower, Tub
Dining room
- Features: Living Room/Area
- Area: 0
- Dimensions: 0 x 0
Family room
- Area: 0
- Dimensions: 0 x 0
Kitchen
- Features: Eat-in Kitchen, Breakfast Bar, Pantry, Other
- Area: 0
- Dimensions: 0 x 0
Living room
- Area: 0
- Dimensions: 0 x 0
Basement
- Area: 0
Heating
- Has Heating (Unspecified Type)
Cooling
- Central Air
Appliances
- Included: F/S Range/Oven, Dishwasher, Microwave, Refrigerator
- Laundry: Inside, Gas Dryer Hookup, Electric Dryer Hookup
Features
- Office, Family Room
- Flooring: Hardwood
- Windows: Double Pane Windows, Skylight(s)
- Basement: None
- Number of fireplaces: 1
- Fireplace features: Wood Burning
- Common walls with other units/homes: No One Below
Interior area
- Total structure area: 3,000
- Total interior livable area: 3,000 sqft
Property
Parking
- Total spaces: 2
- Parking features: RV Access/Parking, Carport, Circular Driveway
- Attached garage spaces: 2
- Has carport: Yes
- Has uncovered spaces: Yes
Features
- Levels: One
- Stories: 1
- Entry location: Ground Floor
- Patio & porch: Covered, Concrete
- Has private pool: Yes
- Pool features: Pebble, Water Feature, Private, In Ground
- Spa features: Above Ground
- Fencing: Fenced
Lot
- Size: 20 Acres
- Features: Foothill, Pasture, Other, Horses Allowed
Details
- Additional structures: Shed(s)
- Parcel number: 012010018
- Zoning: 220C
- Horses can be raised: Yes
- Horse amenities: Horse Setup
Construction
Type & style
- Home type: SingleFamily
- Architectural style: Ranch
- Property subtype: Residential, Single Family Residence
Materials
- Wood Siding
- Foundation: Concrete
- Roof: Composition
Condition
- Year built: 2006
Utilities & green energy
- Sewer: Septic Tank
- Water: Private
- Utilities for property: Public Utilities, Propane
Community & neighborhood
Location
- Region: Mariposa
HOA & financial
Other financial information
- Total actual rent: 0
Other
Other facts
- Listing agreement: Exclusive Right To Sell
- Listing terms: Government,Conventional,Cash
Price history
| Date | Event | Price |
|---|---|---|
| 5/13/2025 | Sold | $800,000-5.9%$267/sqft |
Source: Fresno MLS #626397 Report a problem | ||
| 5/5/2025 | Pending sale | $850,000$283/sqft |
Source: | ||
| 4/4/2025 | Contingent | $850,000$283/sqft |
Source: | ||
| 4/4/2025 | Pending sale | $850,000$283/sqft |
Source: Fresno MLS #626397 Report a problem | ||
| 3/6/2025 | Listed for sale | $850,000+214.8%$283/sqft |
Source: Fresno MLS #626397 Report a problem | ||
Public tax history
| Year | Property taxes | Tax assessment |
|---|---|---|
| 2025 | $3,702 +2.6% | $363,157 +2% |
| 2024 | $3,607 +1.6% | $356,037 +2% |
| 2023 | $3,550 | $349,057 +2% |
Find assessor info on the county website
Neighborhood: 95338
Nearby schools
GreatSchools rating
- 7/10Mariposa Elementary SchoolGrades: K-8Distance: 3.2 mi
- 8/10Mariposa County High SchoolGrades: 9-12Distance: 3.1 mi
Schools provided by the listing agent
- Elementary: Mariposa
- Middle: Mariposa
- High: Mariposa
Source: Fresno MLS. This data may not be complete. We recommend contacting the local school district to confirm school assignments for this home.
Get pre-qualified for a loan
At Zillow Home Loans, we can pre-qualify you in as little as 5 minutes with no impact to your credit score.An equal housing lender. NMLS #10287.

