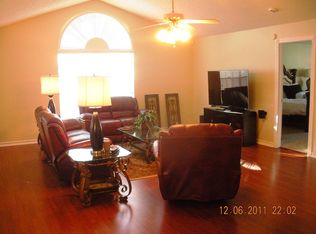Sold for $378,000
$378,000
5441 Saltamonte Dr, New Port Richey, FL 34655
3beds
2,003sqft
Single Family Residence
Built in 1989
7,700 Square Feet Lot
$377,900 Zestimate®
$189/sqft
$2,415 Estimated rent
Home value
$377,900
$359,000 - $397,000
$2,415/mo
Zestimate® history
Loading...
Owner options
Explore your selling options
What's special
One or more photo(s) has been virtually staged. MOTIVATED SELLER!! Welcome to this beautifully updated, move-in ready home featuring 3 spacious bedrooms, 2 bathrooms, and a 2-car garage. Step inside to discover gorgeous laminate waterproof wood flooring throughout the entire home, with tile in the primary bathroom for easy maintenance. The open concept kitchen flows seamlessly into the family room and breakfast nook, creating an ideal space for entertaining and everyday living. Enjoy stainless steel appliances in the bright, modern kitchen, with quartz countertops and a center island. The formal living and dining room is filled with natural light. The home offers a large enclosed lanai with about 300 sq ft. perfect for relaxing mornings or peaceful evenings overlooking your private backyard. Abundant windows and sliding doors fill the home with sunlight, creating a warm and inviting atmosphere. This beautifully maintained property features newer air conditioning (2024), and a roof that is less than 10 years old, which will provide peace of mind for years to come. Conveniently located near schools and shopping with low HOA and no CDD fees. Don’t miss your chance to own this stunning home, schedule your private showing today!
Zillow last checked: 8 hours ago
Listing updated: February 08, 2026 at 05:16am
Listing Provided by:
Jason St Croix 727-505-1295,
FUTURE HOME REALTY 800-921-1330
Bought with:
Ellen Lincoln, 3161578
LUXURY & BEACH REALTY INC
Source: Stellar MLS,MLS#: W7877373 Originating MLS: West Pasco
Originating MLS: West Pasco

Facts & features
Interior
Bedrooms & bathrooms
- Bedrooms: 3
- Bathrooms: 2
- Full bathrooms: 2
Primary bedroom
- Features: Walk-In Closet(s)
- Level: First
- Area: 192 Square Feet
- Dimensions: 12x16
Bedroom 2
- Features: Built-in Closet
- Level: First
- Area: 140 Square Feet
- Dimensions: 10x14
Bedroom 3
- Features: Built-in Closet
- Level: First
- Area: 120 Square Feet
- Dimensions: 10x12
Family room
- Level: First
- Area: 180 Square Feet
- Dimensions: 12x15
Kitchen
- Level: First
- Area: 143 Square Feet
- Dimensions: 11x13
Living room
- Level: First
Heating
- Central
Cooling
- Central Air
Appliances
- Included: Dishwasher, Disposal, Range, Refrigerator
- Laundry: In Garage
Features
- Ceiling Fan(s), High Ceilings, Open Floorplan, Walk-In Closet(s)
- Flooring: Laminate
- Has fireplace: Yes
- Fireplace features: Family Room
Interior area
- Total structure area: 2,899
- Total interior livable area: 2,003 sqft
Property
Parking
- Total spaces: 2
- Parking features: Garage - Attached
- Attached garage spaces: 2
- Details: Garage Dimensions: 20X21
Features
- Levels: One
- Stories: 1
- Exterior features: Other
Lot
- Size: 7,700 sqft
Details
- Parcel number: 162612011.0000.00354.0
- Zoning: R4
- Special conditions: None
Construction
Type & style
- Home type: SingleFamily
- Property subtype: Single Family Residence
Materials
- Block, Stucco
- Foundation: Slab
- Roof: Shingle
Condition
- New construction: No
- Year built: 1989
Utilities & green energy
- Sewer: Public Sewer
- Water: Public
- Utilities for property: Cable Available
Community & neighborhood
Community
- Community features: Deed Restrictions
Location
- Region: New Port Richey
- Subdivision: HUNTERS RIDGE
HOA & financial
HOA
- Has HOA: Yes
- HOA fee: $24 monthly
- Association name: Parklane Real Estate Services
- Association phone: 727-232-1173
Other fees
- Pet fee: $0 monthly
Other financial information
- Total actual rent: 0
Other
Other facts
- Listing terms: Cash,Conventional,FHA,VA Loan
- Ownership: Fee Simple
- Road surface type: Asphalt
Price history
| Date | Event | Price |
|---|---|---|
| 2/5/2026 | Sold | $378,000-3.1%$189/sqft |
Source: | ||
| 1/5/2026 | Pending sale | $390,000$195/sqft |
Source: | ||
| 11/7/2025 | Price change | $390,000-1.3%$195/sqft |
Source: | ||
| 9/29/2025 | Price change | $395,000-2.5%$197/sqft |
Source: | ||
| 8/19/2025 | Price change | $405,000-3.6%$202/sqft |
Source: | ||
Public tax history
| Year | Property taxes | Tax assessment |
|---|---|---|
| 2024 | $5,780 +7% | $361,145 +19.2% |
| 2023 | $5,401 +22.9% | $303,030 +10% |
| 2022 | $4,395 +13.8% | $275,490 +21% |
Find assessor info on the county website
Neighborhood: 34655
Nearby schools
GreatSchools rating
- 7/10Longleaf Elementary SchoolGrades: PK-5Distance: 2.1 mi
- 5/10River Ridge Middle SchoolGrades: 6-8Distance: 2.6 mi
- 5/10River Ridge High SchoolGrades: PK,9-12Distance: 2.6 mi
Schools provided by the listing agent
- Elementary: Longleaf Elementary-PO
- Middle: River Ridge Middle-PO
- High: River Ridge High-PO
Source: Stellar MLS. This data may not be complete. We recommend contacting the local school district to confirm school assignments for this home.
Get a cash offer in 3 minutes
Find out how much your home could sell for in as little as 3 minutes with a no-obligation cash offer.
Estimated market value$377,900
Get a cash offer in 3 minutes
Find out how much your home could sell for in as little as 3 minutes with a no-obligation cash offer.
Estimated market value
$377,900
