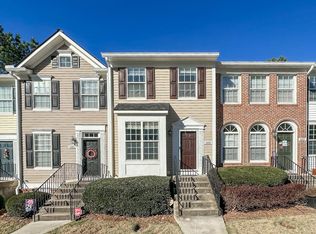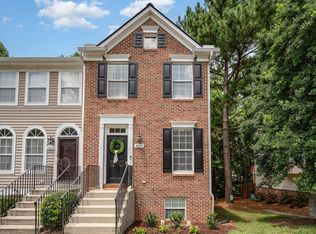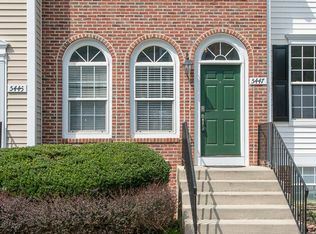End-unit townhome is highly sought-after Delta Ridge! NW Raleigh location convenient to RTP, RDU, I-540, Rex Hospital, SAS & Umstead Park. Open floor plan with abundant windows - bright and cheery inside! Fresh paint, smooth ceilings. New flooring in living and dining areas. Spacious kitchen w/ island. Third bedroom and a full bathroom on lower level. 2 decks. Backs to private wooded area - lots of privacy. New heating & AC 2019! Lots of storage. 2 assigned parking. N'hood pool & playground.
This property is off market, which means it's not currently listed for sale or rent on Zillow. This may be different from what's available on other websites or public sources.


