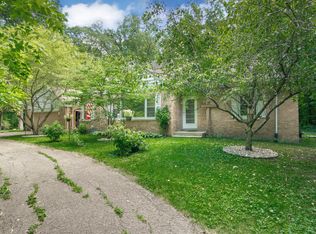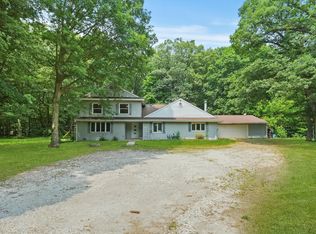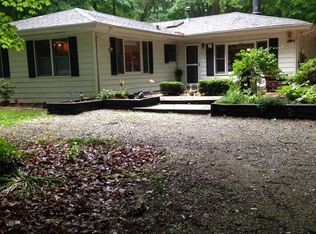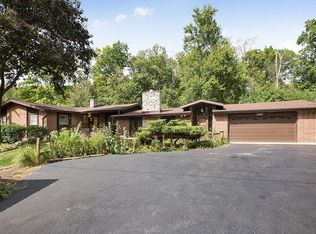Incredible House Available For Rent, Act Fast!*This House Sits On Over 2 Acres of Land*Extremely Long Driveway For Guest Parking*Massive Living/Dining Room*Large Kitchen (White Appliances Included)*High Wood Beam Ceilings*Master Bedroom with Double Closet Doors*Full 2nd Bathroom*Large Basement*Screened-In Porch*2 Car Garage **Tenant Pays All Utilities**(Gas) Propane tenant will be billed $140 monthly. (Water) Well water. Runs off of a septic system. Tenant Responsible for Purchasing Water Softeners as Needed.Qualifications: *Must Pass Credit Screening*Gross Monthly Income $6000+*Must Provide Verifiable Income Documents*No Evictions/No Landlord Debt*No Open Bankruptcies$50 Application Fee Per Adult 18+$100 One Time Lease Signing Fee
This property is off market, which means it's not currently listed for sale or rent on Zillow. This may be different from what's available on other websites or public sources.



