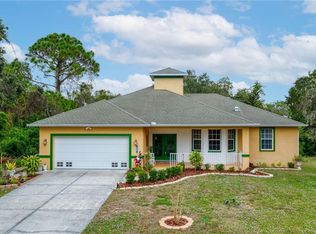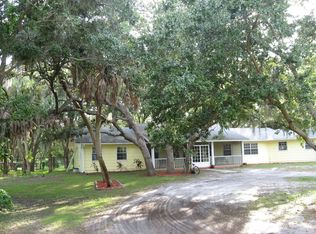Sold for $875,000 on 08/07/25
$875,000
5442 Kent Rd, Venice, FL 34293
3beds
3,050sqft
Single Family Residence
Built in 2006
1.37 Acres Lot
$844,500 Zestimate®
$287/sqft
$5,156 Estimated rent
Home value
$844,500
$768,000 - $929,000
$5,156/mo
Zestimate® history
Loading...
Owner options
Explore your selling options
What's special
Welcome to this stunning private, gated custom home nestled on over 1.3 acres of beautifully landscaped property. Offering 3 spacious bedrooms and 2.5 bathrooms, this home is the perfect blend of comfort and functionality. It has been thoughtfully updated throughout, featuring new appliances installed in 2018, a brand-new water heater in 2025, a new roof in 2018, and a new A/C in 2021, ensuring peace of mind for years to come. Step outside and you'll find a large, heated pool with a screened-in lanai, perfect for relaxing or entertaining while enjoying breathtaking sunsets. An outdoor kitchen adds to the entertaining potential, making this space ideal for dining al fresco while taking in the beauty of the lush gardens, stream, and nightly sunsets. For the hobbyist or anyone in need of additional space, the property features a spacious 30 x 30 garage with 10-foot doors, a 30 x 26 workshop/garage area, and ample covered storage for your boat (40 x 12) and RV (40 x 18), ensuring your vehicles and toys are well-protected. The covered boat storage and covered RV parking offer extra convenience, keeping your prized possessions safe from the elements. The home is ideally located just a short distance from the beach, shopping, and an array of restaurants in Downtown Venice. It offers a rare combination of privacy and expansive land, all while being close to everything you need. Inside, the open layout is designed to maximize both comfort and style, making it perfect for both everyday living and entertaining. Whether you're lounging by the pool, enjoying the gardens, or working in the shop, this home provides a truly exceptional living experience. Don’t miss out on the opportunity to make this beautifully updated home yours!
Zillow last checked: 8 hours ago
Listing updated: August 08, 2025 at 05:28am
Listing Provided by:
Sheryl VanDuren 720-384-4884,
MICHAEL SAUNDERS & COMPANY 941-485-5421
Bought with:
Sheila Allaire, 3321964
EXIT KING REALTY
Source: Stellar MLS,MLS#: A4645984 Originating MLS: Venice
Originating MLS: Venice

Facts & features
Interior
Bedrooms & bathrooms
- Bedrooms: 3
- Bathrooms: 3
- Full bathrooms: 2
- 1/2 bathrooms: 1
Primary bedroom
- Features: Walk-In Closet(s)
- Level: First
- Area: 308 Square Feet
- Dimensions: 22x14
Bedroom 2
- Features: Ceiling Fan(s), Walk-In Closet(s)
- Level: First
- Area: 169 Square Feet
- Dimensions: 13x13
Bedroom 3
- Features: Ceiling Fan(s), Walk-In Closet(s)
- Level: First
- Area: 180 Square Feet
- Dimensions: 15x12
Dining room
- Level: First
- Area: 288 Square Feet
- Dimensions: 18x16
Family room
- Features: Ceiling Fan(s)
- Level: First
- Area: 552 Square Feet
- Dimensions: 24x23
Kitchen
- Features: Walk-In Closet(s)
- Level: First
- Area: 320 Square Feet
- Dimensions: 20x16
Living room
- Features: Ceiling Fan(s)
- Level: First
- Area: 342 Square Feet
- Dimensions: 19x18
Heating
- Electric
Cooling
- Central Air
Appliances
- Included: Oven, Cooktop, Dishwasher, Disposal, Dryer, Microwave, Range Hood, Refrigerator, Washer
- Laundry: Inside, Laundry Room
Features
- Cathedral Ceiling(s), Ceiling Fan(s), High Ceilings, Kitchen/Family Room Combo, Open Floorplan, Primary Bedroom Main Floor, Split Bedroom, Stone Counters, Walk-In Closet(s)
- Flooring: Ceramic Tile
- Doors: Outdoor Kitchen
- Windows: Blinds, Window Treatments
- Has fireplace: No
Interior area
- Total structure area: 5,117
- Total interior livable area: 3,050 sqft
Property
Parking
- Total spaces: 8
- Parking features: Boat, Covered, Driveway, Garage Door Opener, Garage Faces Side, Golf Cart Parking, Guest, Oversized, Parking Pad, Portico, RV Carport, RV Access/Parking, Split Garage, Workshop in Garage
- Attached garage spaces: 6
- Carport spaces: 2
- Covered spaces: 8
- Has uncovered spaces: Yes
Features
- Levels: One
- Stories: 1
- Patio & porch: Front Porch, Rear Porch, Screened
- Exterior features: Irrigation System, Lighting, Outdoor Kitchen, Storage
- Has private pool: Yes
- Pool features: Gunite, Heated, In Ground, Lighting, Pool Alarm, Screen Enclosure
- Fencing: Electric,Fenced
- Has view: Yes
- View description: Garden, Pool, Trees/Woods
Lot
- Size: 1.37 Acres
- Features: Cleared, Cul-De-Sac, Irregular Lot, Landscaped, Oversized Lot, Private, Street Dead-End
- Residential vegetation: Mature Landscaping, Oak Trees, Trees/Landscaped, Wooded
Details
- Additional structures: RV/Boat Storage, Shed(s), Storage, Workshop
- Parcel number: 0472110053
- Zoning: RE2
- Special conditions: None
Construction
Type & style
- Home type: SingleFamily
- Architectural style: Ranch,Traditional
- Property subtype: Single Family Residence
Materials
- Concrete, Stucco
- Foundation: Slab
- Roof: Shingle
Condition
- Completed
- New construction: No
- Year built: 2006
Utilities & green energy
- Sewer: Septic Tank
- Water: Well
- Utilities for property: Cable Connected, Electricity Connected, Water Connected
Community & neighborhood
Location
- Region: Venice
- Subdivision: MANASOTA LAND & TIMBER CO
HOA & financial
HOA
- Has HOA: No
Other fees
- Pet fee: $0 monthly
Other financial information
- Total actual rent: 0
Other
Other facts
- Listing terms: Cash,Conventional,FHA,VA Loan
- Ownership: Fee Simple
- Road surface type: Concrete, Gravel
Price history
| Date | Event | Price |
|---|---|---|
| 8/7/2025 | Sold | $875,000-5.4%$287/sqft |
Source: | ||
| 6/26/2025 | Pending sale | $925,000$303/sqft |
Source: | ||
| 4/21/2025 | Listed for sale | $925,000+120.2%$303/sqft |
Source: | ||
| 3/9/2018 | Sold | $420,000+6.4%$138/sqft |
Source: Public Record Report a problem | ||
| 2/23/2018 | Pending sale | $394,900$129/sqft |
Source: RE/MAX ALLIANCE GROUP #A4196639 Report a problem | ||
Public tax history
| Year | Property taxes | Tax assessment |
|---|---|---|
| 2025 | -- | $552,865 +2.9% |
| 2024 | $6,793 +3.4% | $537,284 +3% |
| 2023 | $6,567 +2.7% | $521,635 +3% |
Find assessor info on the county website
Neighborhood: 34293
Nearby schools
GreatSchools rating
- 8/10Englewood Elementary SchoolGrades: PK-5Distance: 5.6 mi
- 6/10Venice Middle SchoolGrades: 6-8Distance: 4.7 mi
- 6/10Venice Senior High SchoolGrades: 9-12Distance: 4.8 mi
Schools provided by the listing agent
- Elementary: Englewood Elementary
- Middle: Venice Area Middle
- High: Venice Senior High
Source: Stellar MLS. This data may not be complete. We recommend contacting the local school district to confirm school assignments for this home.
Get a cash offer in 3 minutes
Find out how much your home could sell for in as little as 3 minutes with a no-obligation cash offer.
Estimated market value
$844,500
Get a cash offer in 3 minutes
Find out how much your home could sell for in as little as 3 minutes with a no-obligation cash offer.
Estimated market value
$844,500

