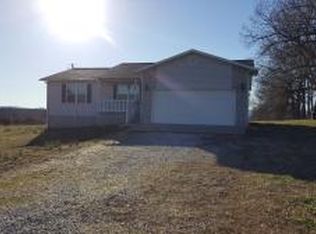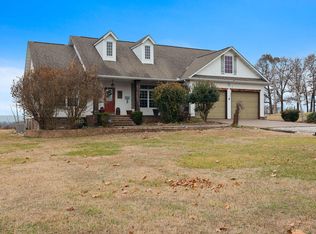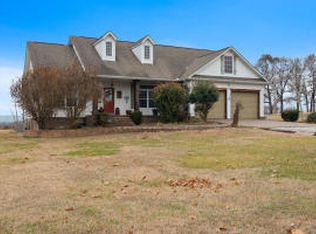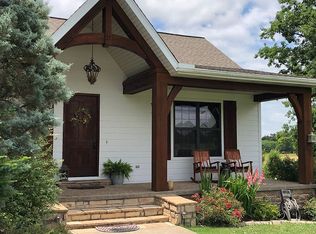Beautiful views of Gaither Mountain, Boat Mountain and Sulphur Mountain from this charming 3 bedroom, 2 bathroom home. 1 level acre of land surrounded by pastures and farm land. Bonus room could be utilized as an office, hobby room or converted into a huge pantry! Owners are in the process of laying all new flooring, fresh paint, replacing trim, and refinishing the kitchen cabinets. Fenced dog run on one side of the home, covered front porch and open back deck. Wire fencing on two sides of entire property, could easily be finished out for a fully fenced property. Your choice of school district, Valley Springs or Harrison. All this only 3.1 miles from groceries and gas, 5 miles to restaurants banks and shopping, 30 minutes to Branson, MO.
This property is off market, which means it's not currently listed for sale or rent on Zillow. This may be different from what's available on other websites or public sources.




