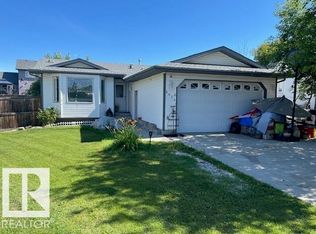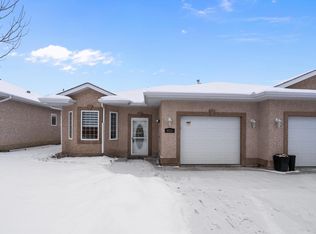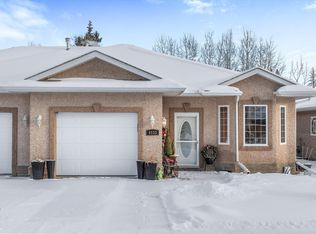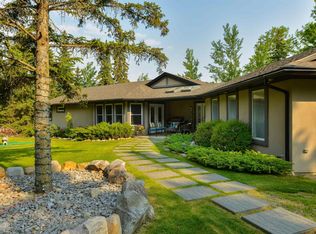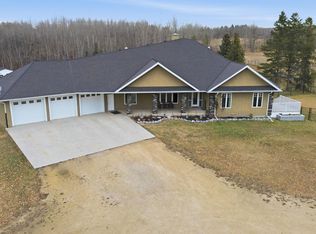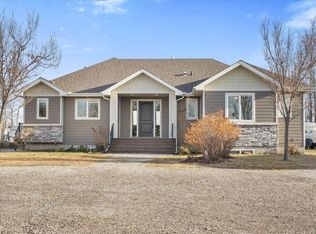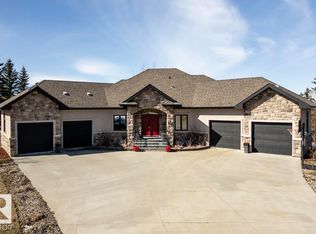Looking for an Awesome 60+ acre treed property? How about fully serviced on a Custom Walkout Ranch Style Bungalow with open concept design & 9 Foot ceilings? Considering a Ranch home with barn with stalls & tack area & arena you can retrofit to your standards? Maybe even an Acreage with a massive NEW SHOP with 3 bay doors, fully serviced & includes a R/I multilevel residence ready to put your final touches on? How many buyer's criteria can just ONE property match in today's market? Well you can count your chickens with this one as this truly rare property exists & you are looking at it! With the number of options on this amazing land EVERYONE can find a way to enjoy this nearly 61 acre property Fully serviced shop with 200amp panel & Drilled well & tank/discharge on home & shop with 2 Driveway accesses & 10 klms of groomed fun personal trails! Just 30 mins west of St Albert or 40 mins NW of Edmonton! Treed acreage with private setting & So many dreams can come true with this truly inspirational property!
For sale
C$1,495,000
54426 Range Rd #15, Rural Lac Ste Anne County, AB T0E 1V0
4beds
2,024sqft
Single Family Residence
Built in 2004
60.87 Acres Lot
$-- Zestimate®
C$739/sqft
C$-- HOA
What's special
Treed propertyOpen concept designRanch homeMassive new shopPrivate setting
- 136 days |
- 61 |
- 3 |
Zillow last checked:
Listing updated:
Listed by:
Chris L Miller,
Your Home Sold Guaranteed Realty YEG
Source: RAE,MLS®#: E4460916
Facts & features
Interior
Bedrooms & bathrooms
- Bedrooms: 4
- Bathrooms: 3
- Full bathrooms: 3
Primary bedroom
- Level: Main
Family room
- Level: Basement
Heating
- Forced Air-1, Natural Gas
Cooling
- Ceiling Fan(s)
Appliances
- Included: Dishwasher-Built-In, Hood Fan, Refrigerator, Stove-Gas
Features
- Ceiling 9 ft., Vaulted Ceiling
- Flooring: Ceramic Tile, Hardwood
- Windows: Window Coverings
- Basement: Full, Partially Finished, Walkout Basement
- Fireplace features: Wood, Glass Door
Interior area
- Total structure area: 2,024
- Total interior livable area: 2,024 sqft
Video & virtual tour
Property
Parking
- Total spaces: 12
- Parking features: Double Garage Attached, Over Sized, Garage Opener
- Attached garage spaces: 2
Features
- Levels: 1
- Patio & porch: Deck
- Exterior features: Backs Onto Park/Trees, Private Setting, Exterior Walls- 2"x6"
- Fencing: Fenced
Lot
- Size: 60.87 Acres
- Features: Backs Onto Park/Trees, Environmental Reserve, Park/Reserve, Private Setting, Recreation Use, Rolling Land, Subdividable Lot
- Topography: Rolling
Details
- Additional structures: Arena, Barn(s), Machine Shop, See Remarks, Storage Shed
Construction
Type & style
- Home type: SingleFamily
- Architectural style: Hillside Bungalow
- Property subtype: Single Family Residence
Materials
- Stone, Vinyl Siding
- Foundation: Concrete Perimeter, Pillar/Post/Pier
Condition
- Year built: 2004
Utilities & green energy
- Water: Drilled Well
Community & HOA
Location
- Region: Rural Lac Ste Anne County
Financial & listing details
- Price per square foot: C$739/sqft
- Date on market: 10/5/2025
- Ownership: Private
Chris L Miller
By pressing Contact Agent, you agree that the real estate professional identified above may call/text you about your search, which may involve use of automated means and pre-recorded/artificial voices. You don't need to consent as a condition of buying any property, goods, or services. Message/data rates may apply. You also agree to our Terms of Use. Zillow does not endorse any real estate professionals. We may share information about your recent and future site activity with your agent to help them understand what you're looking for in a home.
Price history
Price history
Price history is unavailable.
Public tax history
Public tax history
Tax history is unavailable.Climate risks
Neighborhood: T0E
Nearby schools
GreatSchools rating
No schools nearby
We couldn't find any schools near this home.
- Loading
